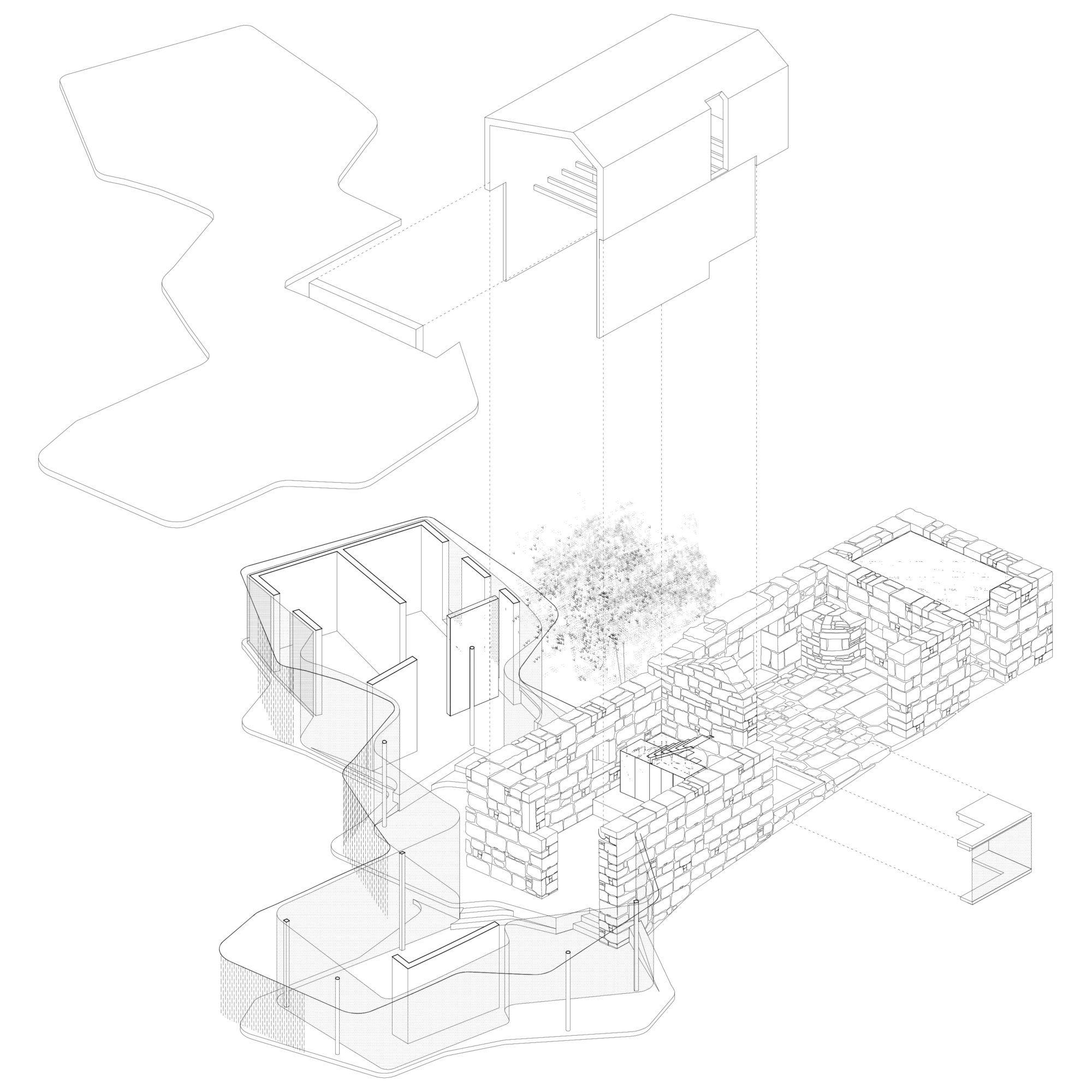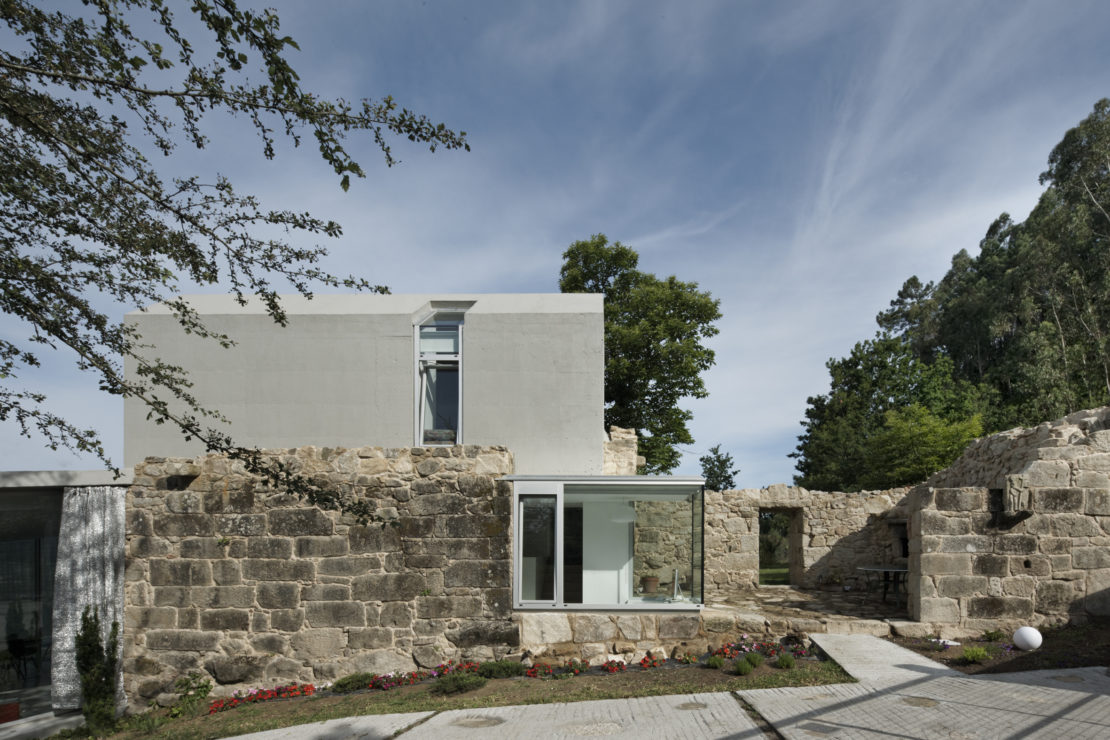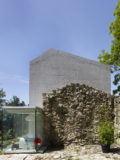Single family house in Tebra
Guadalupe Piñera Manso y Jesús Irisarri Castro


The prior character of the spaces in the ruins was more
introverted and brings the most intimate moments to the domestic
spaces, and the ones that contrast most with the exterior, like
the open courtyards that were generated by the walls and the
process of the ruin. A continuum of intermediate spaces of new
construction joins their diverse states of conservation and the
character of their position-orientation, bringing complementary
spaces to the project. The generation of different filters for
control, climate, light and privacy is explored, like a system of
articulations connecting landscapes and moments.
The remains of the existing building are treated like a
consolidated ruin, with concrete walls and slabs that evoke the
original volume, emphasizing the closed character of the former
structure. The most private areas have a certain independence at
their extremes, and between them they envelope a continuous space
that adapts to the topography.
Credits
Single family house in Tebra
Location:
O Casal, San Salvador de Tebra, Tomiño (Pontevedra)
Architects:
Guadalupe Piñera Manso + Jesus Irisarri Castro
Project team:
Exinor S.L, instalaciones; Ibinco S.L., estructuras; Manuel
Tabeada Acevedo, technical architect.
Area:
290 m2
Photography:
Santos-Diez. Yoshio Futagawa. Manuel G. Vicente. Irisarri-Piñera.
2006-2011
