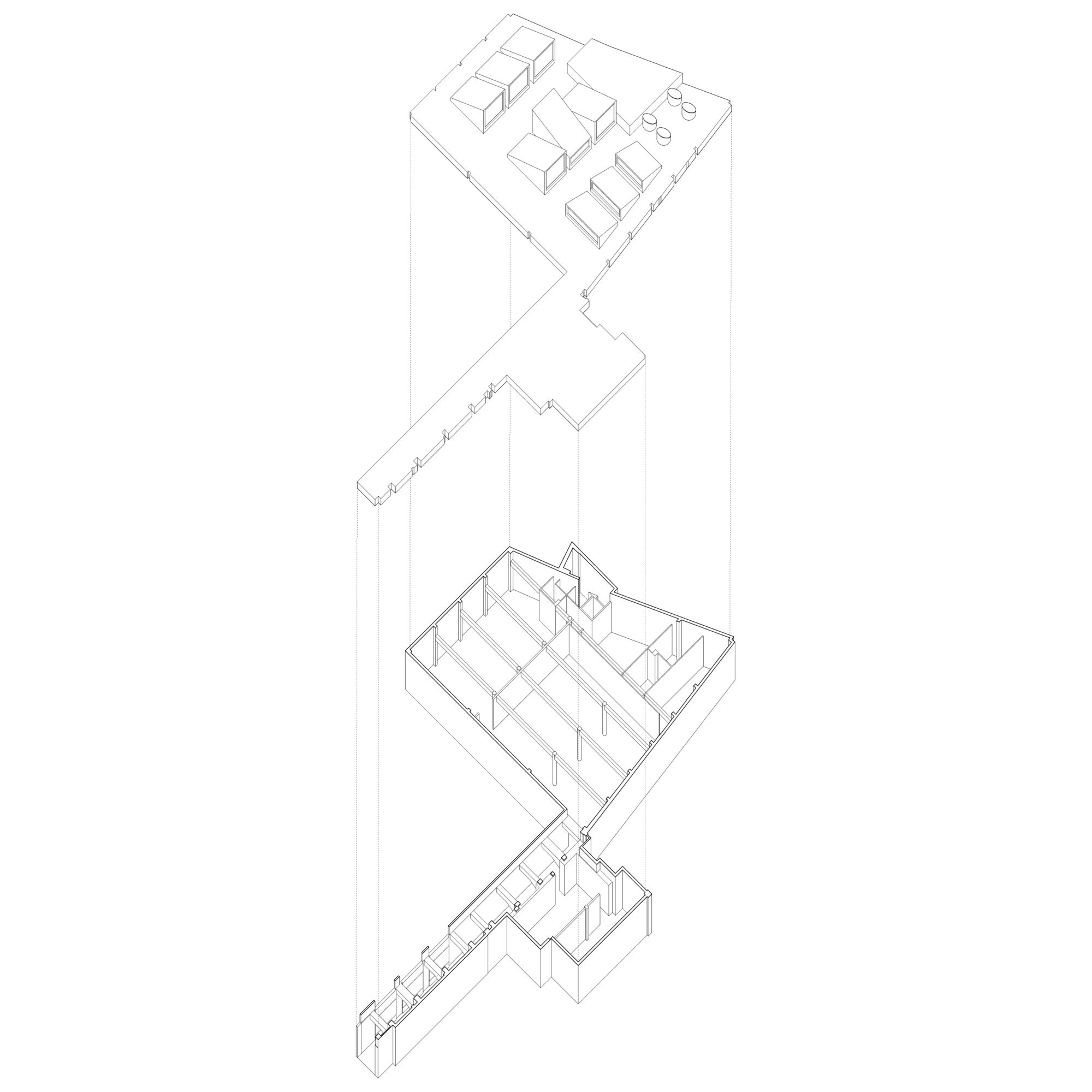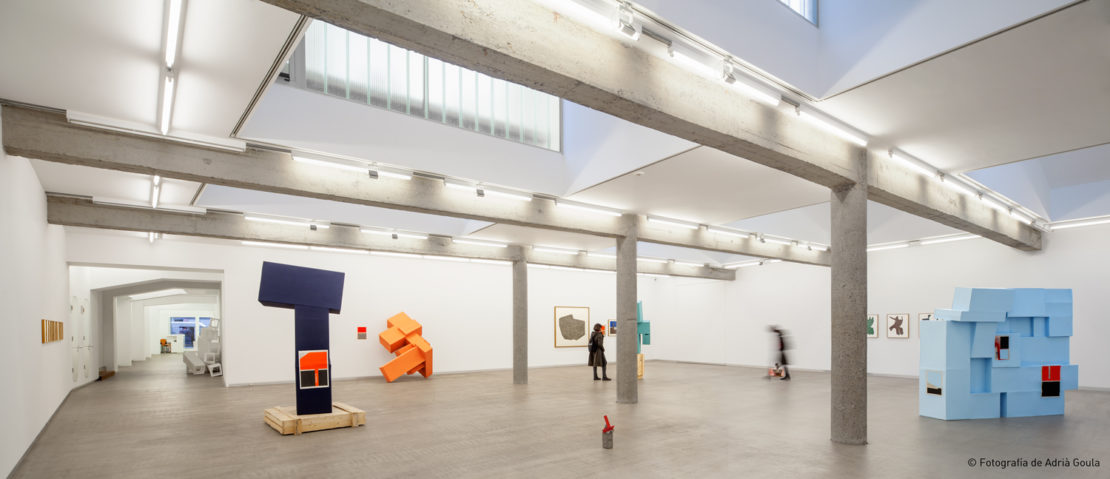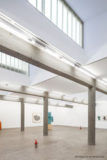Carreras-Múgica Gallery of contemporary Art
estudioHerreros


A former warehouse occupies the interior of a city block in the ensanche, or urban expansion of Bilbao, with its access through a tunnel passing under the perimeter residential structures. The following program has been organized in this existing space: areas for storage and handling of artwork, administrative areas and meeting rooms, spaces for experimentation and specific projects and a large central space that is the focus of the project. The architecture adopts a limited number of materials –exposed concrete structures, continuous industrial paving, white walls levitating over recessed wall bases, and some furnishings- to construct the elemental ingredients of an exhibition space –floors, walls and ceilings- in which the artworks are responsible for determining the character of the space. The reinterpretation of the original system of skylights generates a series of periscope-like light-capturing devices, through which the landscape of the ensanche, in which the gallery is embedded, can be rediscovered. These volumes generate a new industrial landscape on the roof of the gallery, a gift to the city that threads through the past, the present and the future of this place.
Credits
Galería de arte contemporáneo Carreras-Múgica
Location:
Calle Heros 2, Bilbao
Architects:
estudioHerreros
Project team:
Local architect: E2 Arquitectura, Germán Hurtado Project
architect: José Baldo (eH) Project team (eH): Carmen Antón, María
Franco, Abraham Piñate, Víctor Lacima, Leonardo Tamargo Structural
design: Eduardo Barrón Lighting design: Antón Amann
Area:
900 m2
Photography:
Adrià Goula
2013-2014
