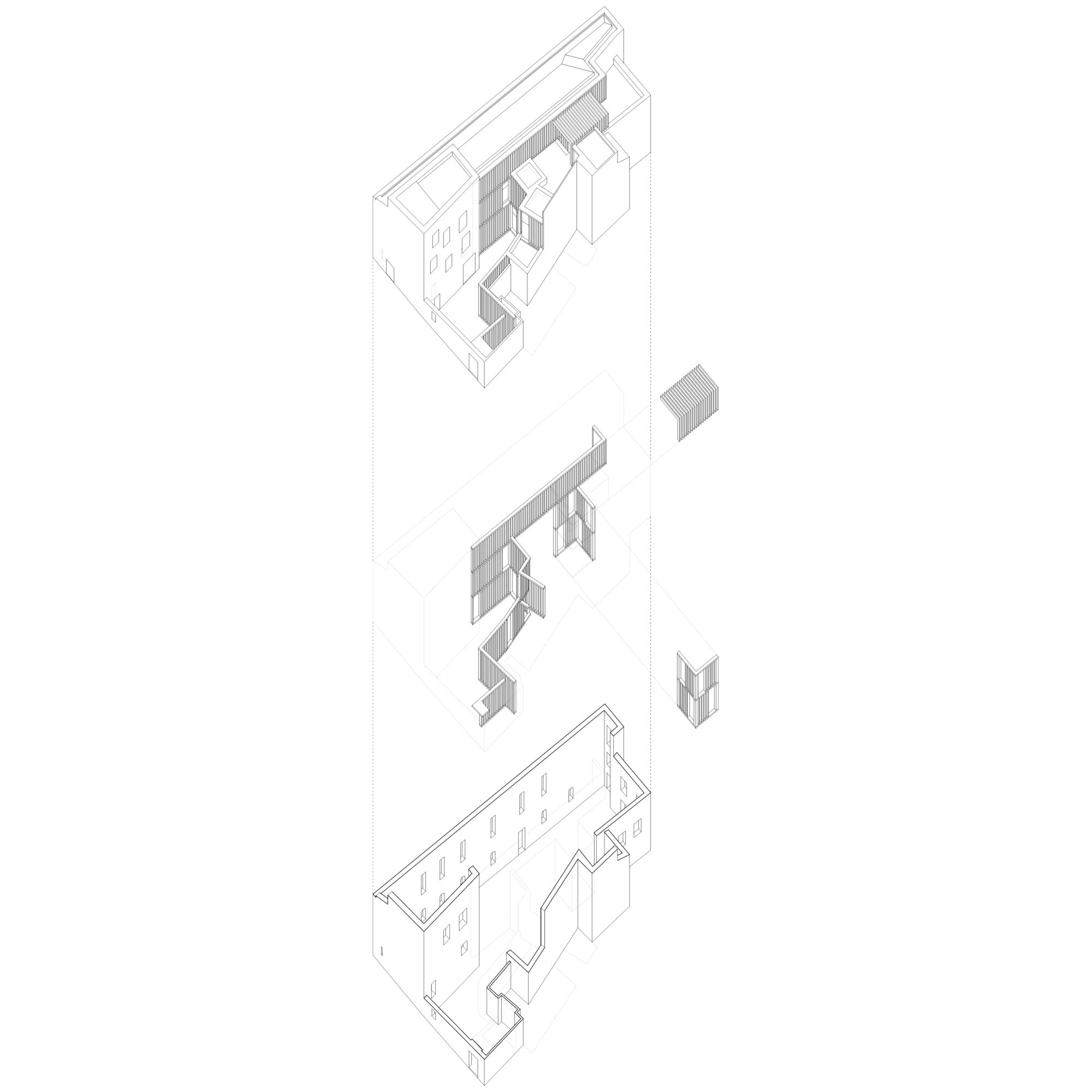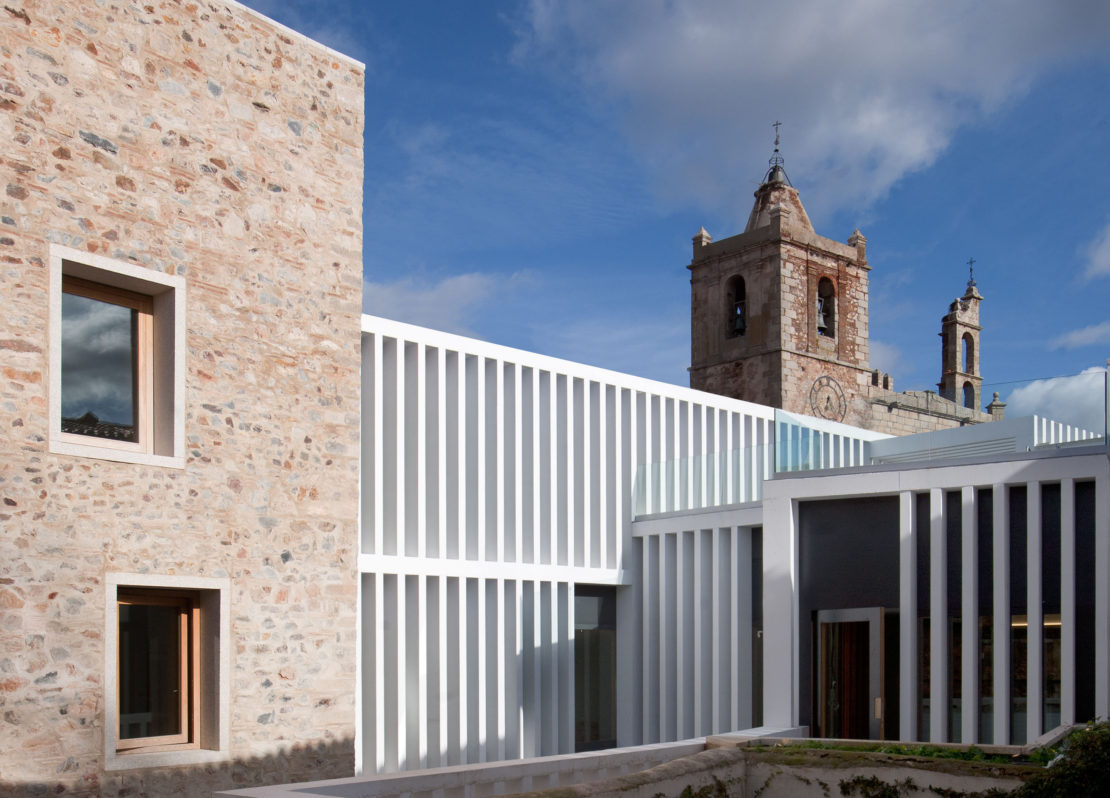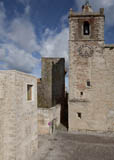Atrio
Luis Moreno Mansilla. Emilio Tuñón Álvarez


Located in the medieval quarter of Cáceres, the compound onto
which the new project was added consisted of two very different
constructions; both quite dilapidated by years of disuse. The new
building adapts to the existing structures like a hermit crab
taking up residence inside an abandoned shell. The old structures
are revitalized and rehabilitated by the new uses, and in turn,
the contemporary architecture dwells harmoniously within its
historic surroundings: a respectful and dignified coexistence.
The resulting building accommodates two complementary activities:
the new home of the Atrio restaurant and a small Relais-Châteaux
hotel with fourteen guestrooms.
This new functional organism conforms to the irregularities it
encounters along the perimeter of the existing buildings,
revealing itself on the exterior only within the landscaped
courtyard as a fabric of slender white concrete columns.
Credits
Atrio
Location:
Plaza de San Mateo, Cáceres, España.
Architects:
Luis Moreno Mansilla. Emilio Tuñón Álvarez
Team:
Carlos Martínez de Albornoz, Andrés Regueiro, Marceline Ruckstuhl,
Carlos Brage, David Orkand, Arabella Masson, Elke Gmyrek, Ignacio
Peydro, Teresa Cruz, Anna Partenheimer, Joao Leitao, Bárbara Silva
y Carlos Cerezo; Technical Architect: Fernando Benito Fernández
Cabello.
Area:
3.000 m2
Photography:
Luis Asín
2005-2013
