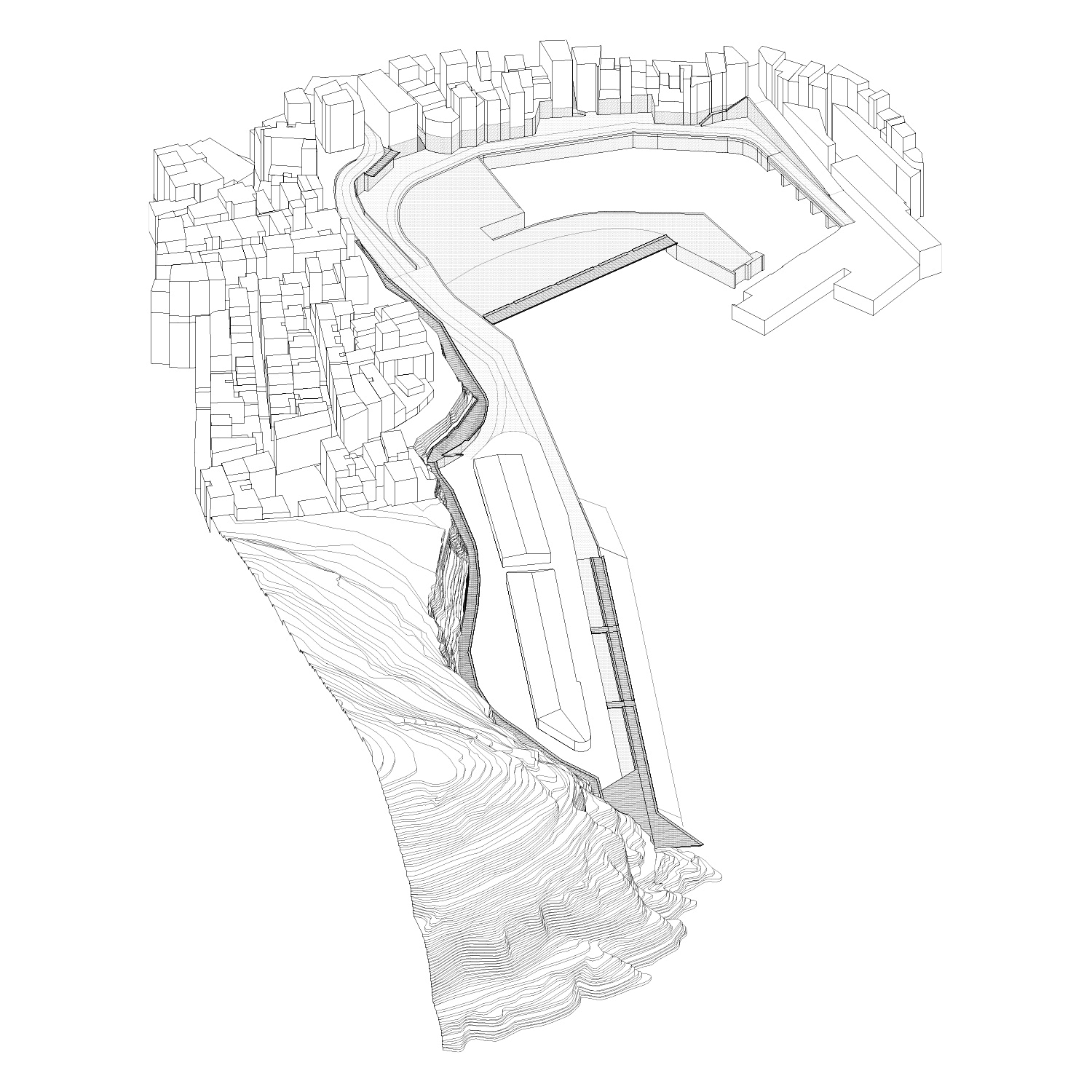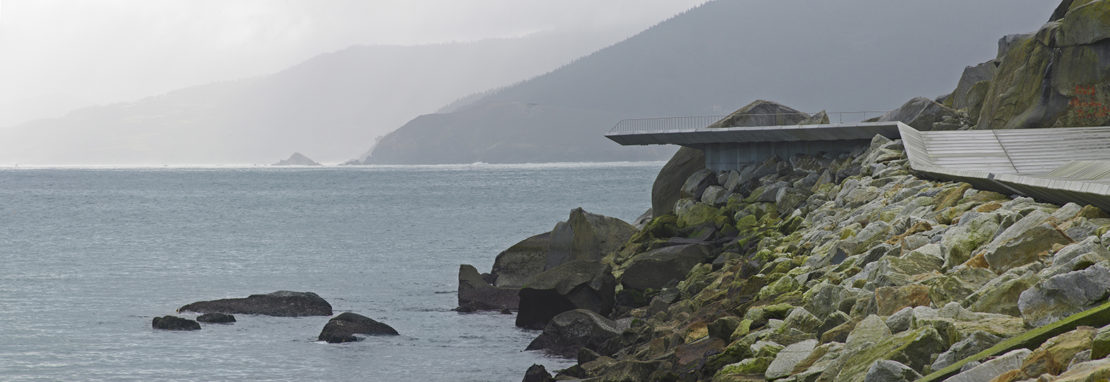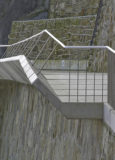Renovation of the port of Malpica
Creus e Carrasco


Guidelines to walk without a floor, on top of a wall, a freeboard or rip-rap. Starting with a single base element: precast concrete with a standard width of 122cm and variable lengths. A system for the creation of public space was postulated using a limitless sequence, which could admit complex situations of position and use. The construction, whose extent and form is established according to necessity, can be extended, modified and even transported to another location. In fact, the system was invented for the opposite hillside from the one that was finally built. This is a project in which the architect and engineer focus their investigation on how to open and expand the space of a port from which public use has been gradually disappearing, while preserving activity and work flows. The project discovers an intermediate level on which it is extended, creating a new, unexpected ground level. This new space, constructed using cantilevers and ramps of variable widths and shapes, connects the different levels between the elevated streets of the town and the water level, providing a new way to pass through and perceive this enclave defined by the force of a highly constructed natural landscape that maintains the identity of the towns of A Costa da Morte.
Credits
Renovation of the port of Malpica
Location:
Puerto de Malpica (A Coruña) España
Architects:
CreuseCarrasco. Juan Creus Andrade / Covadonga Carrasco López
Team:
Francisco Rosell, Estefanía Vázquez, Roi Feijoo, Belén Salgado,
Alexandre Antunes, Bárbara Mesquita, Laura Coladas. Structural
Engineering: Thema.
Area:
13.710 m2
Photography:
Xoán Piñón
2006-2009
