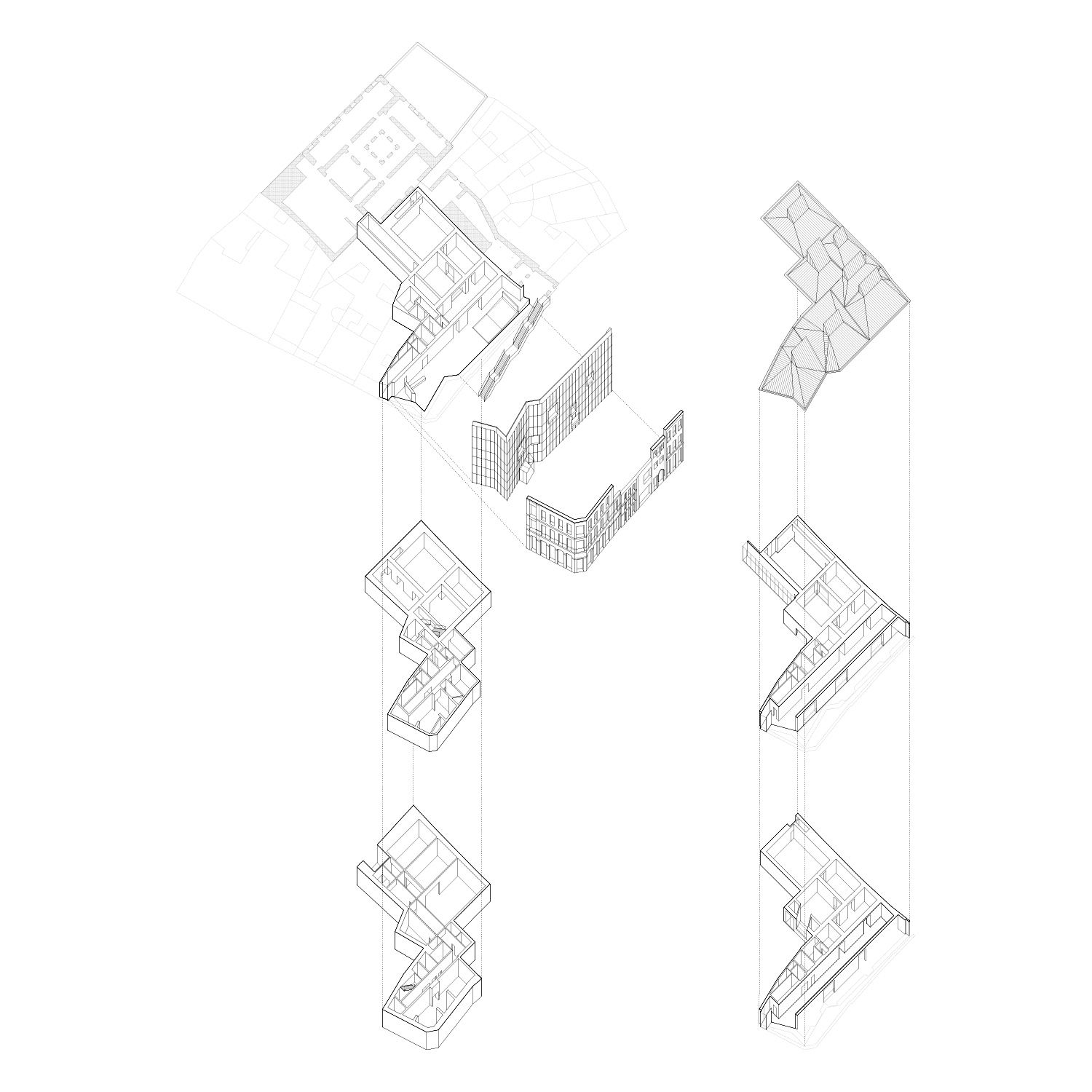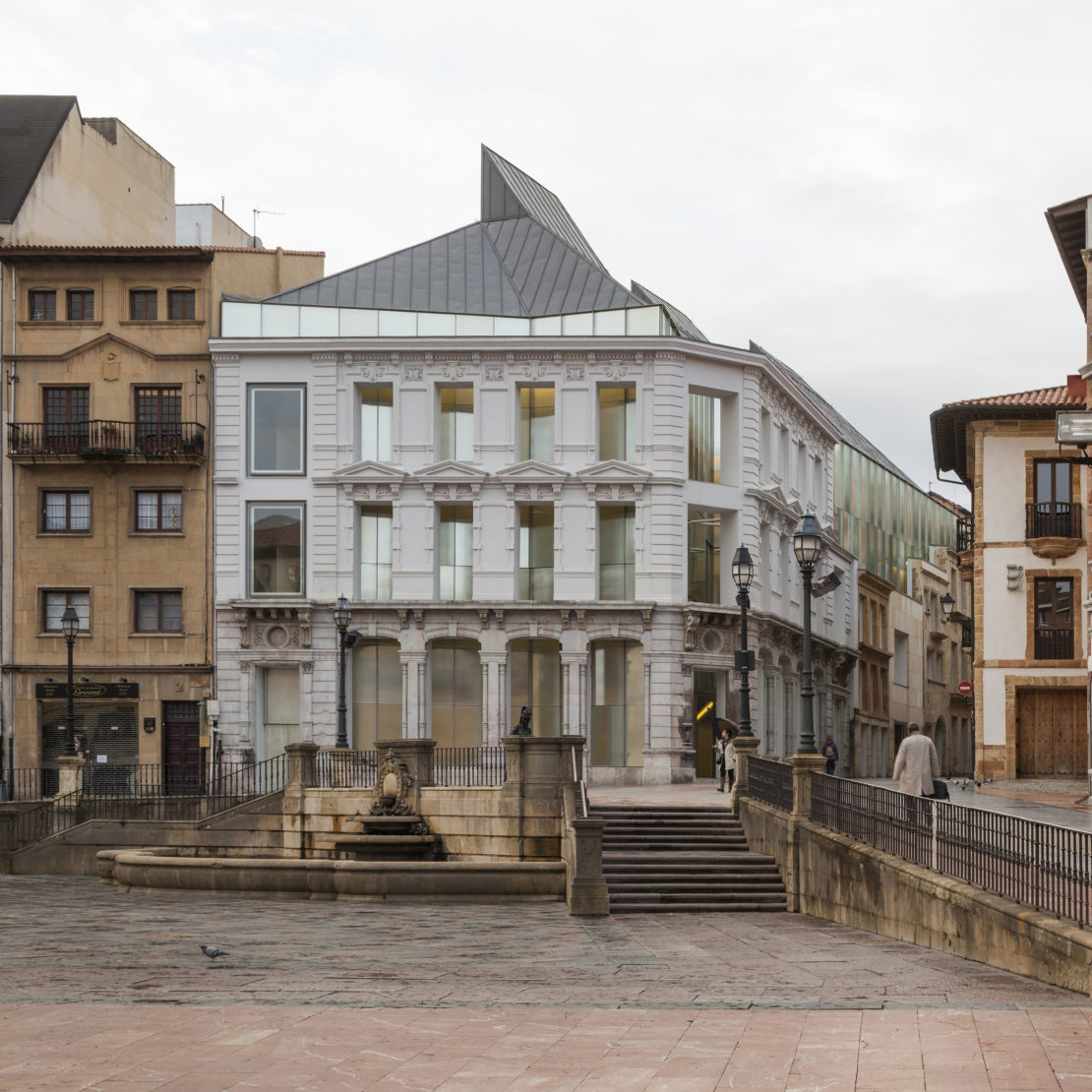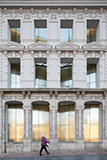Museum of Fine Arts of Asturias
Francisco Mangado


The new addition to the Fine Arts Museum of Asturias is part of an urban complex which, through its successive enlargements, has been making room for what is now one of the best art collections in Spain. Before this addition the museum´s most important architectural piece was the Palace of Velarde, a superb renaissance palace, which was hidden on one side by an unfortunate new building from the 1970s, a construction that hopefully will be demolished when the second phase of the expansion project is built. The proposed addition, as is logical, is part of an analysis of the whole museum, including existing buildings as well as the two phases of the expansion. The project proposes a new building built behind the historic facade, which adapts to the structure of the existing urban fabric, generating a relationship of urban tension and great architectural intensity in the space between the two constructions.
Credits
Museum of Fine Arts of Asturias
Location:
Santa Ana 1-3, Oviedo. Asturias
Architects:
Francisco Mangado
Project team:
Idoia Alonso, Luís Alves, Ricardo Ventura, Sergio Rio Tinto,
Abraham Piñate, Hugo Pereira, André Guerreiro, Diogo Lacerda,
Justo López García (architects). IDOM (structures and mechanical
engineering). Luis Pahissa, Fernando Pahissa, Alberto López Diez,
Angel Garcia García (technical architect)
Area:
10.702 m2
Photography:
Pedro Pegenaute
2006-2014
