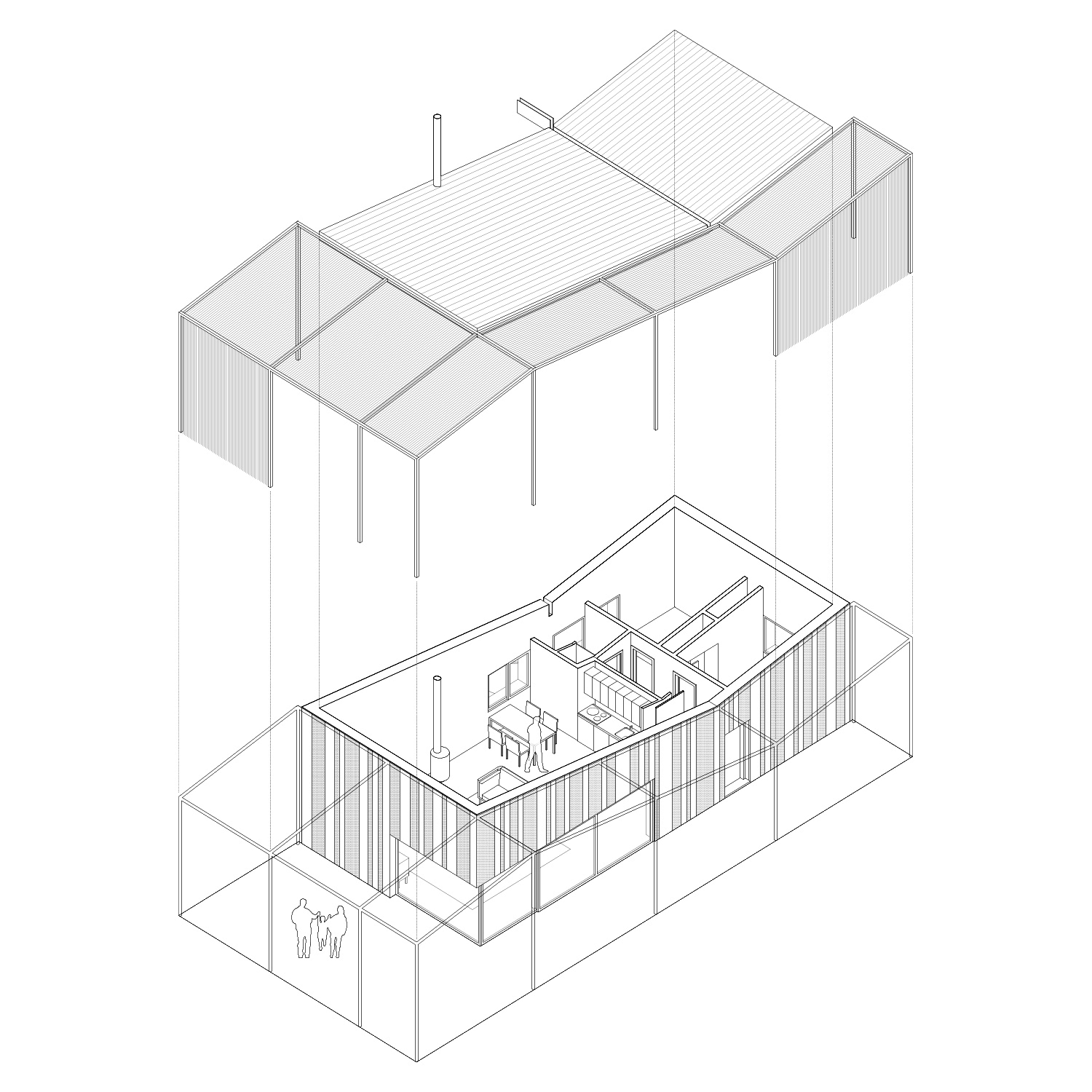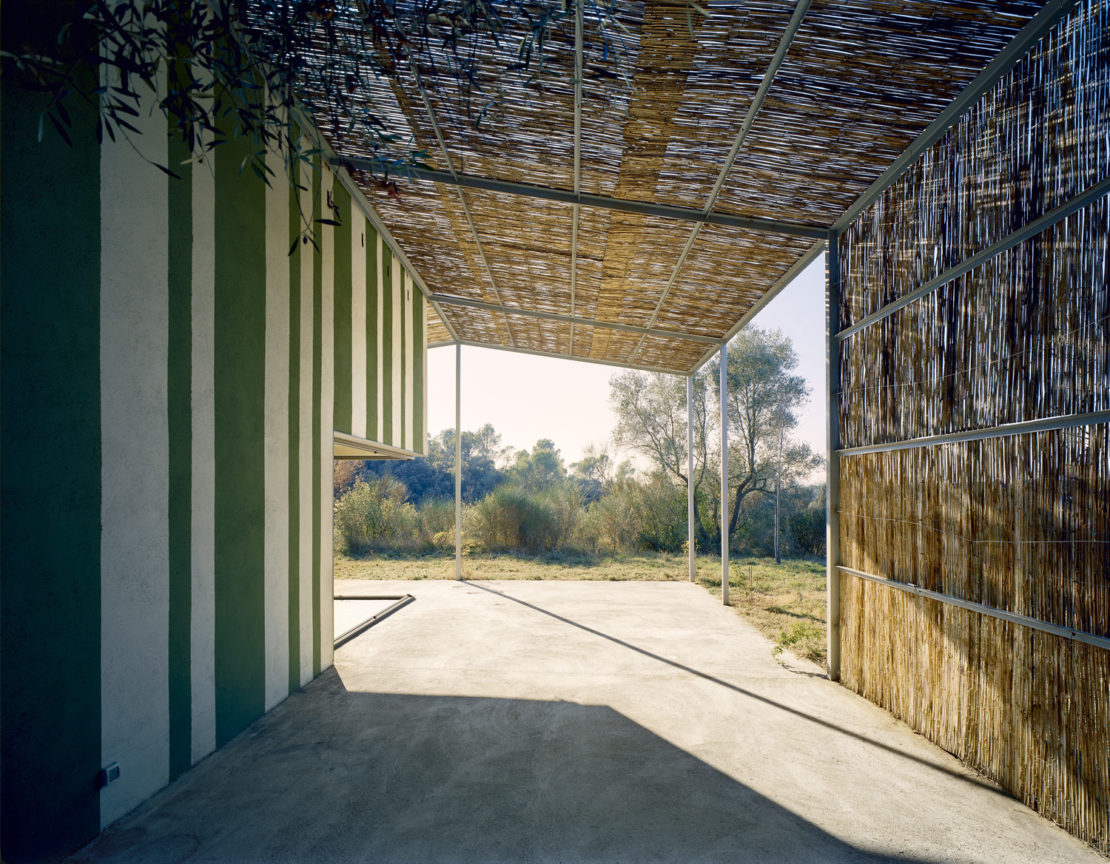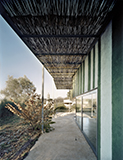House in Gaüses
Anna & Eugeni Bach


This main constraint of this project was the economic aspect; the design needed to be viable with a minimal budget (70.000 €). This factor limited structural possibilities, and finishes. This led to a clear premise: the architects would have to work with local craftsmen and fabricators (if possible from the same town), and use the technical solutions that they were accustomed to; traditional solutions adopted in the typical local construction. This led us work with load-bearing walls, one-way slabs, aluminium windows with reasonable dimensions and conventional finishes like painted stucco. The diaphanous space contains the living room, dining room and kitchen. This space is designed to maximize its area, so that the heart of the house and the space where the majority of daily functions take place is as pleasant as possible. The bedrooms, on the other hand, are basic spaces, with the minimum space required for sleeping and a small desk.
Credits
House in Gaüses
Location:
c/ Afores s/n, Gaüses. Vilopriu. Girona
Architects:
Anna & Eugeni Bach
Project team:
Alfons Brugué, Technical architect
Area:
90 m2
Photography:
Jordi Bernadó
2007
