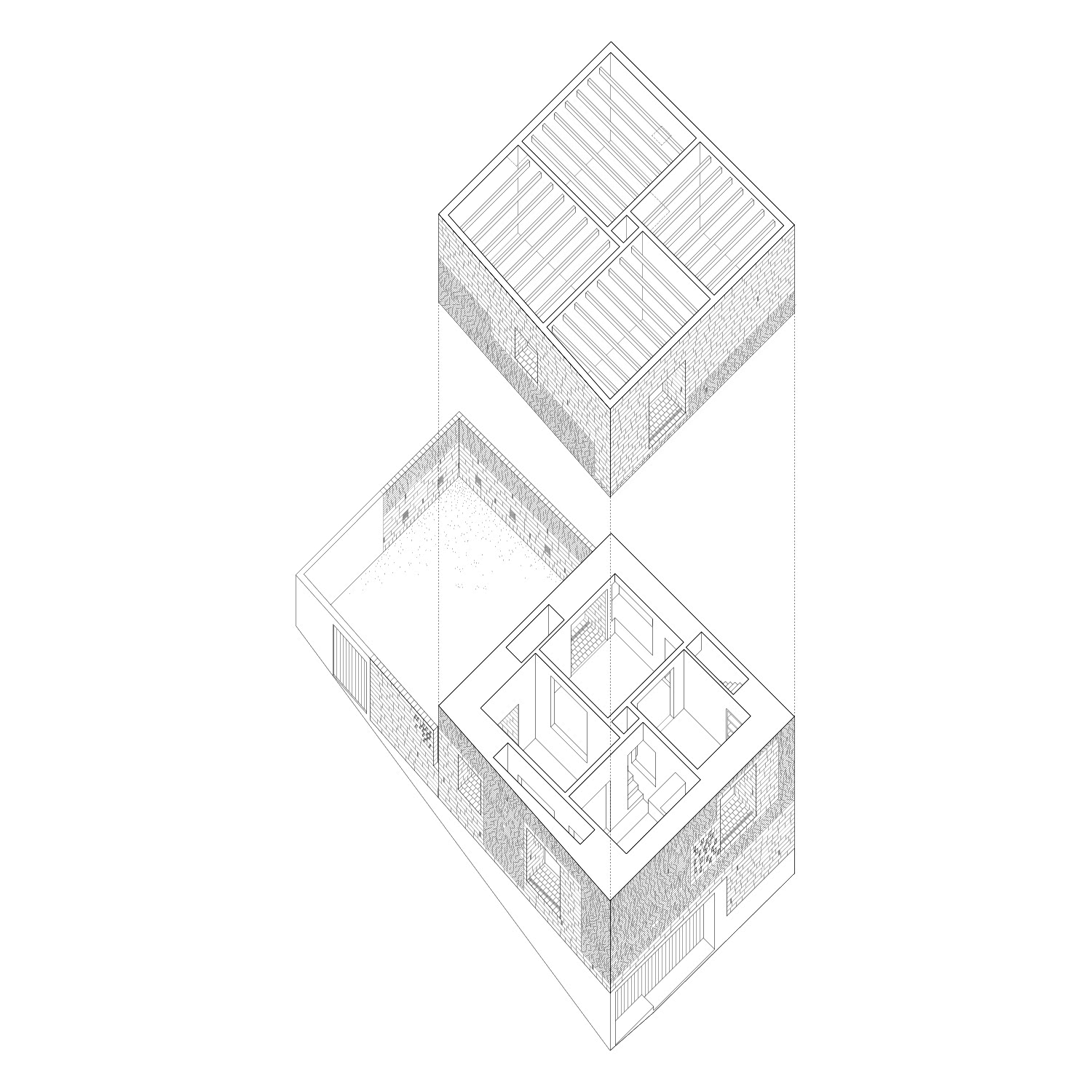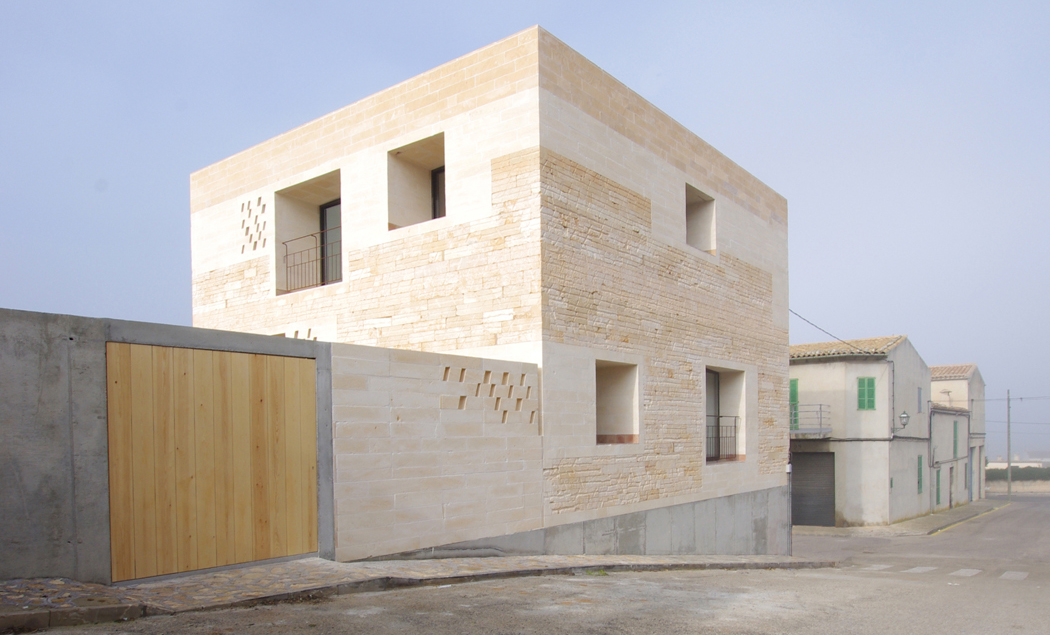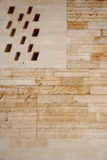Can Jordi i n’Àfrica
TEd’A arquitectes


The house occupies a corner site and is ordered in two directions. The house doesn’t have a dominant direction. The house looks in all directions. In order for the structural walls to dominate the space, the mechanical systems are located along the perimeter, creating a thick facade, freeing up the centre of the plan and permitting visual and program connections between the spaces. The materialization of these walls is a fundamental part of the project. There was an existing structure on the site built with bearing walls of marés, a local sandstone. Common sense led to the reuse these elements. The strategy was served. The stone gives the facade its texture and character; a texture that with the passing years will absorb a patina added by time. The old pieces of stone, due to their limited number, were combined with new pieces. The new ones came from the same quarry and were used at points were it was necessary to build more precise edges: window frames, roof copings, etc.
Credits
Can Jordi i n’Africa
Location:
Montuïri. Mallorca
Architects:
TEd’A arquitectes (Jaume Mayol, Irene Pérez)
Project team:
Mas (technical architect) Raimon Farré (structural design) Bernat
Parera (health and safety supervision) Toni Ramis, Tomeu Mateu,
Margherita Lurani.
Area:
311 m2
Photography:
TEd’A arquitectes
2010-2015
