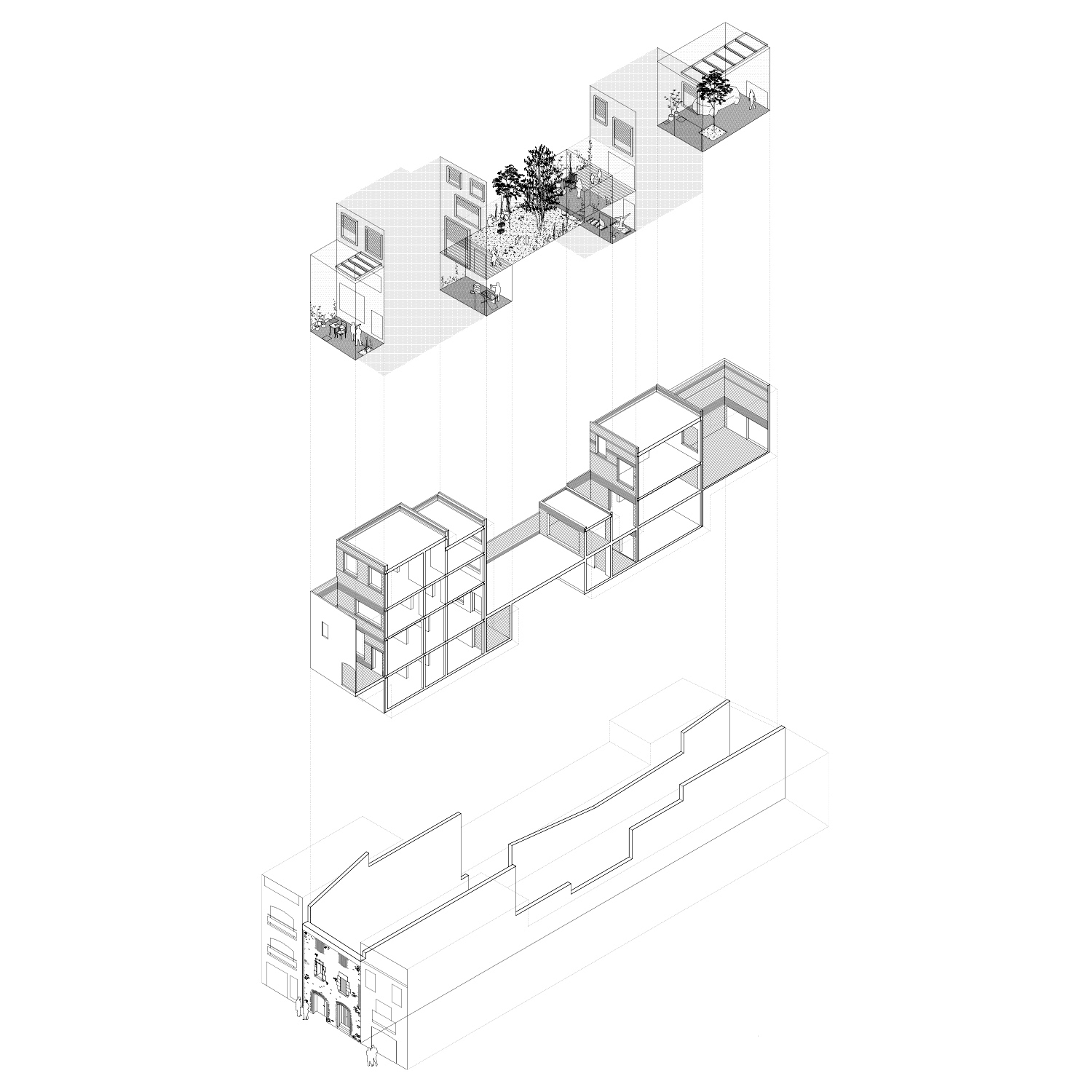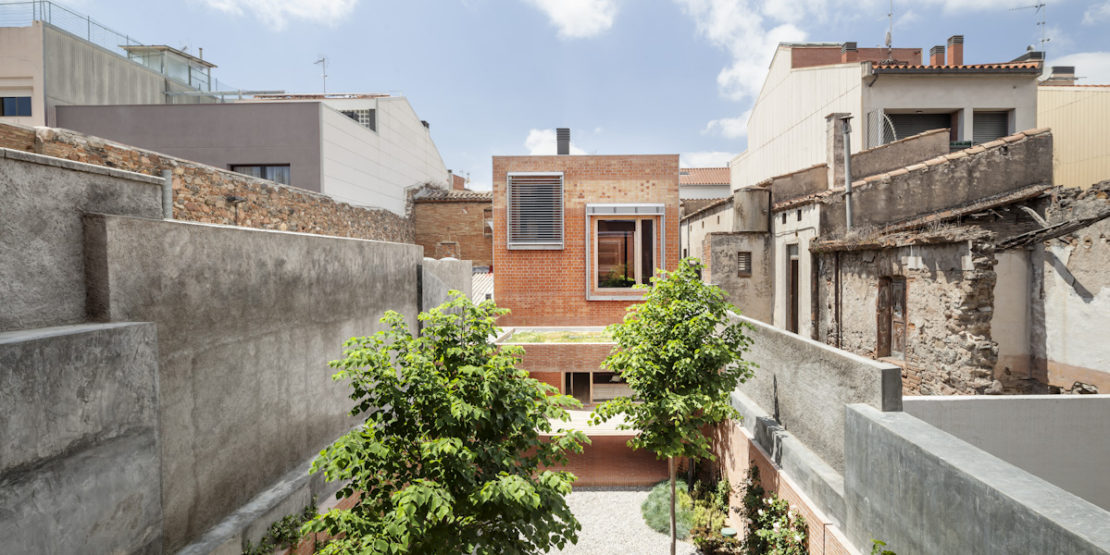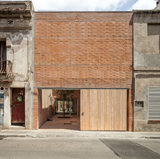House 1014
HARQUITECTES


The site is 6.5 metres wide and very long, between two party walls, with access from two streets in the historic centre of Granollers. The existing construction was in a state of ruin; only the main street facade was preserved, as it was fairly sound and had certain historic value. The clients wanted to clearly differentiate two zones in the house: a domestic area for family life and a second area that could function independently, serving both as a more isolated and calm space as well as to receive guests or sporadically organize large communal meals. The sequence of spaces tries to create a certain ambiguity between interior and exterior, however, the exterior spaces are intentionally differentiated by more intensive vegetation and the use of unclad clay brick. The brick, with its more material and natural presence, creates a less domestic atmosphere and helps construct landscapes in this site without views. The organization of the materials and spaces tries to prioritize optimal passive behaviour, starting with the improved climate of the intermediate courtyards that reduces energy demand in the directly related spaces. .
Credits
House 1014
Location:
Granollers, Barcelona
Architects:
H arquitectes
Project team:
Blai Cabrero Bosch, architect (HARQUITECTES) Montse Fornés
Guàrdia, architect (HARQUITECTES) Carla Piñol Moreno, technical
architect (HARQUITECTES) Fátima Vilaseca (interior design) Ramon
Anton, technical architect. DSM arquitectes (structural
engineer);Igetech / Àbac enginyers (mechanical engineer)
Area:
673m2
Photography:
Adrià Goula
2010-2014
