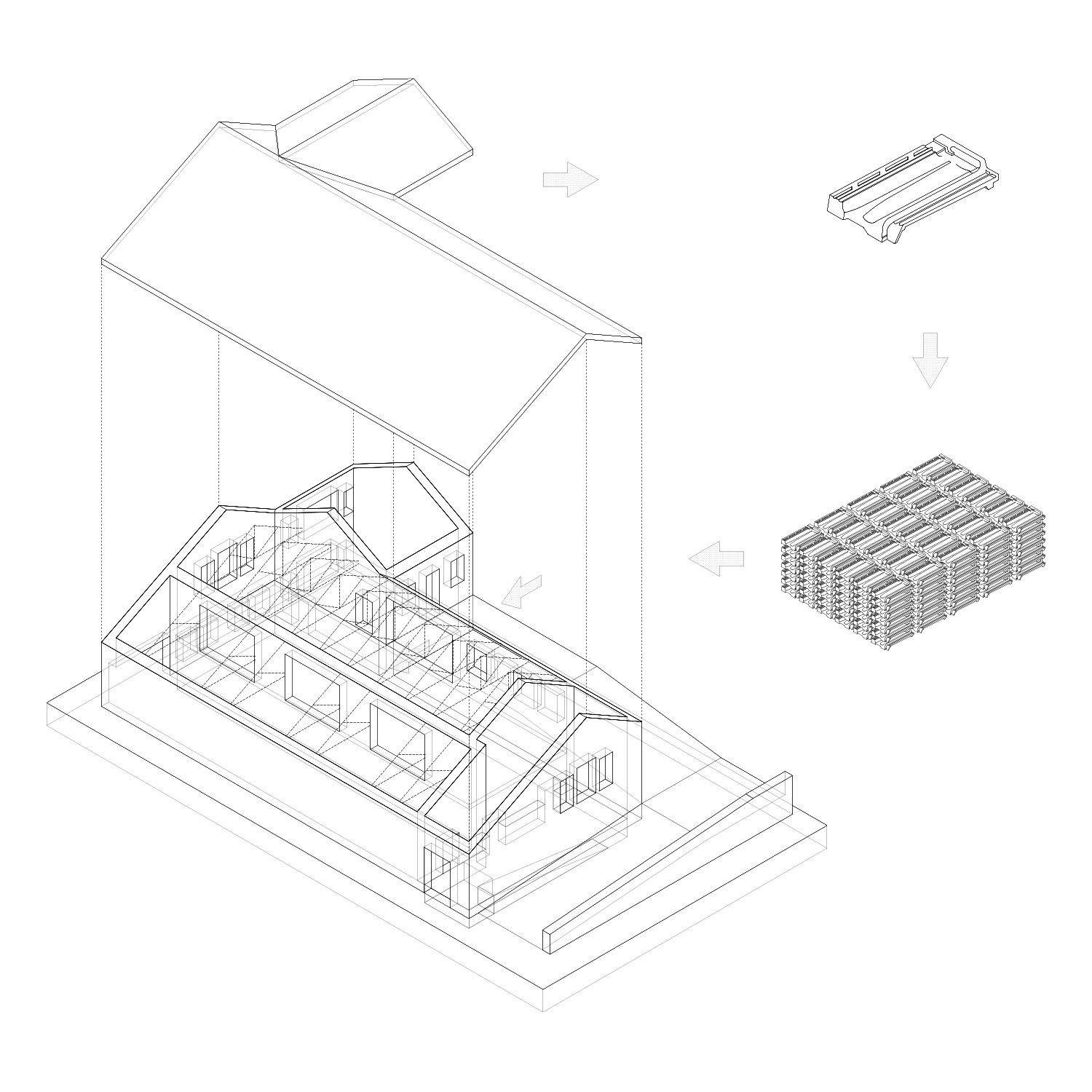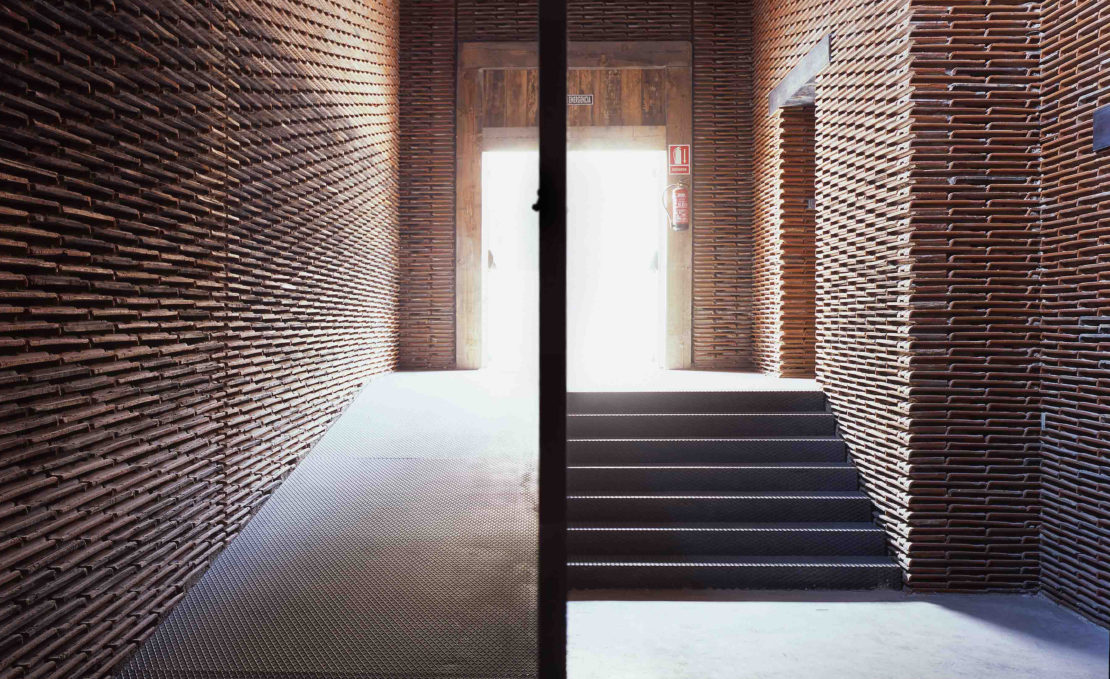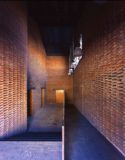Matadero Madrid. Building 8b
Arturo Franco


In Building 8 B, a small building within the former slaughterhouse complex in Madrid, the clay roof tiles have been removed from a roof that needed to be replaced and stacked up inside of the space to solve a problem. Building 8 B is programmed to be an administrative space, with a small work space, a storage area and a multipurpose space for talks or presentations. It is a small building, but spatially very interesting. This intervention aims to respect a valid spatial configuration, with no adulteration. It is a test. This project retraces some paths that were taken, trying to find meeting points. The inert industrial elements are understood differently, decontextualized and installed with the unpredictability of manual labour. The tiles are used in another way. This project tries to understand architecture as an intellectual, cultural and ethical experience.
Credits
Matadero Madrid. Building 8b
Location:
C/ Paseo de la Chopera, 14. Matadero Madrid. 28045. Madrid
Architects:
Arturo Franco
Project team:
Architects: Yolanda Ferrero, Diego Castellanos; Technical
architect: Jose H. Largo Díaz; Structures: Juan Rey, Mecanismo SL.
Area:
1000 m2
Photography:
Carlos Fernández Piñar
2009
