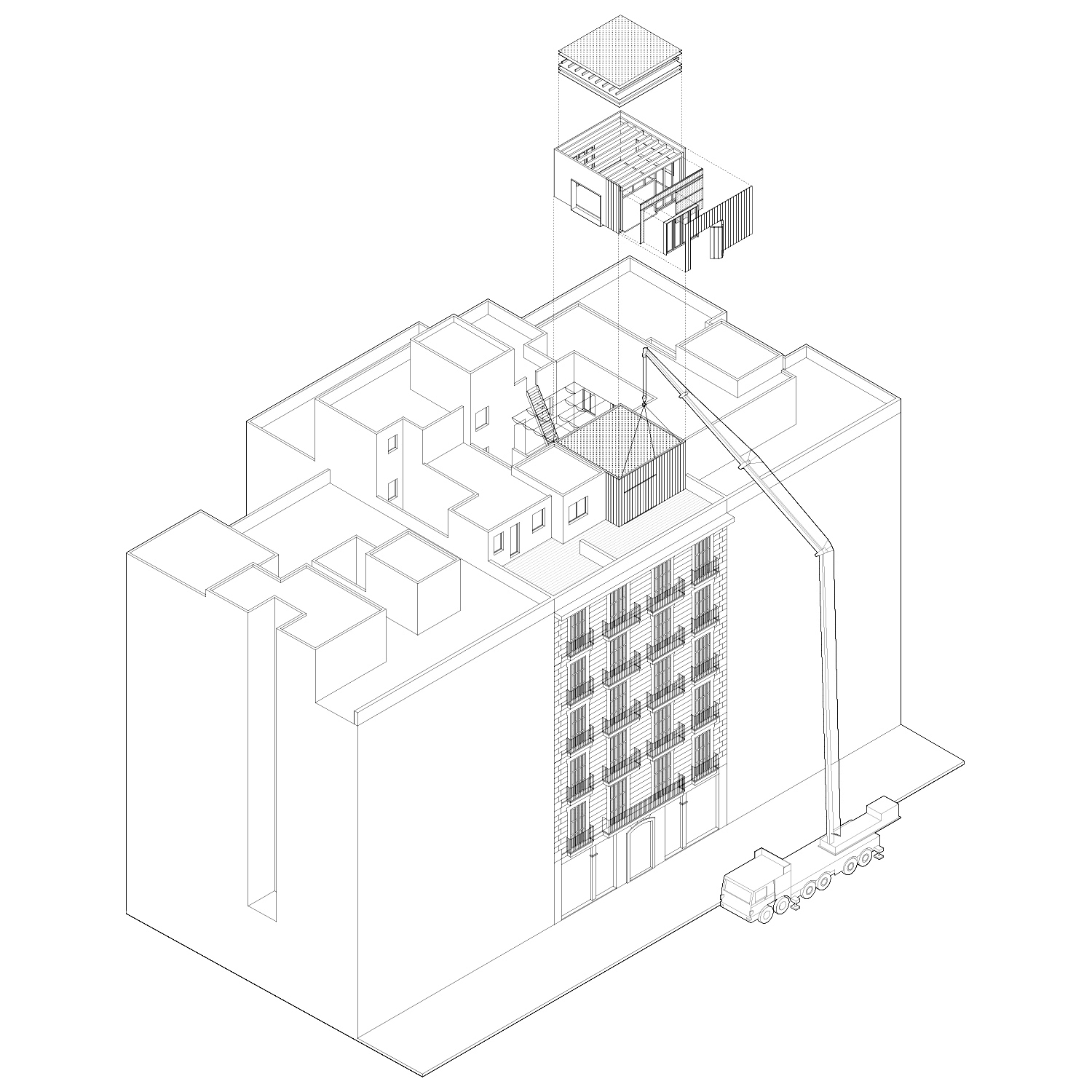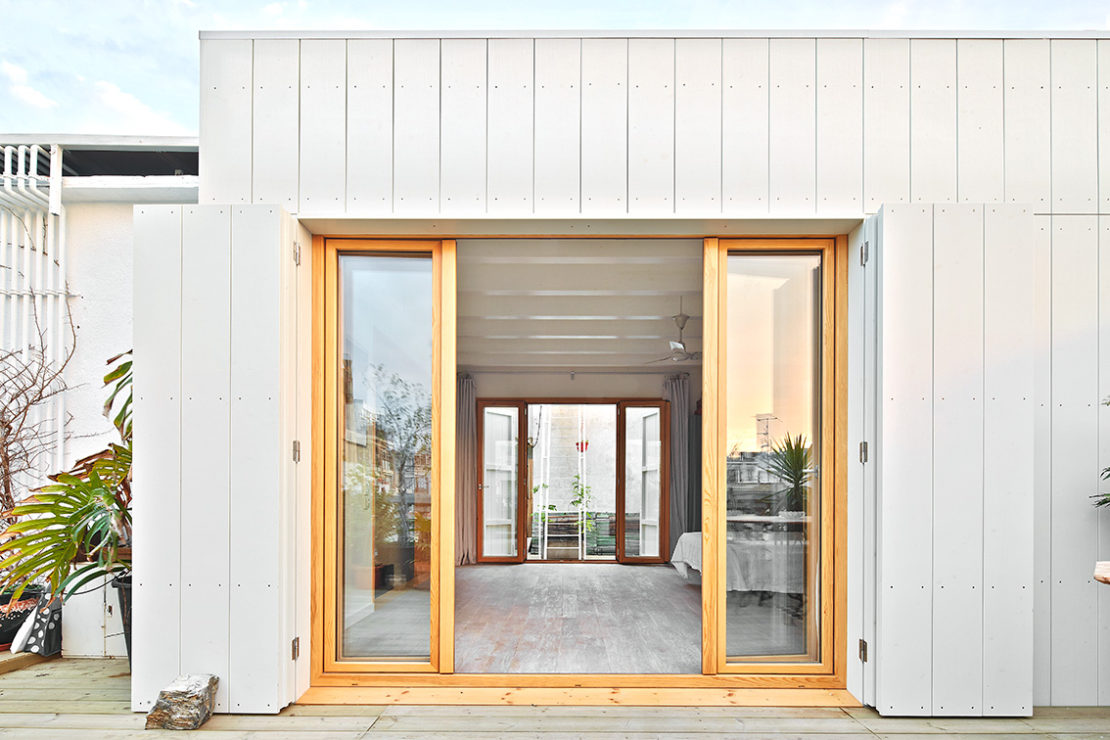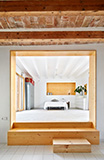Pavilion for an Existing House
FLEXO ARQUITECTURA


This proposal reflects on the need to reactivate residual spaces found on the roof terraces of a large part of the city of Barcelona. Available low-impact mechanisms take advantage of the opportunities offered by existing geometries and materials (load-bearing party walls, level changes, orientation, etc), offering versatile and flexible spaces that don’t jeopardize future uses. With this in mind, the pavilion was designed with a lightweight wood frame structure that took advantage of the existing conditions of the terrace to define a versatile space with an independent entrance from the apartment to which it pertains. The pavilion includes all the services necessary for it to house different uses over time (related or unrelated to the existing apartment); bedroom, studio, workshop, playroom, living room or kitchen. The space is designed to permit its use indefinitely, until the renovation of the original apartment is completed.
Credits
Pavilion for an Existing House
Location:
Barcelona
Architects:
Flexo Arquitectura: Aixa del Rey García, Tomeu Ramis
Frontera,Barbara Vich Arrom
Area:
28 m2
Photography:
José Hevia
2013-2014
