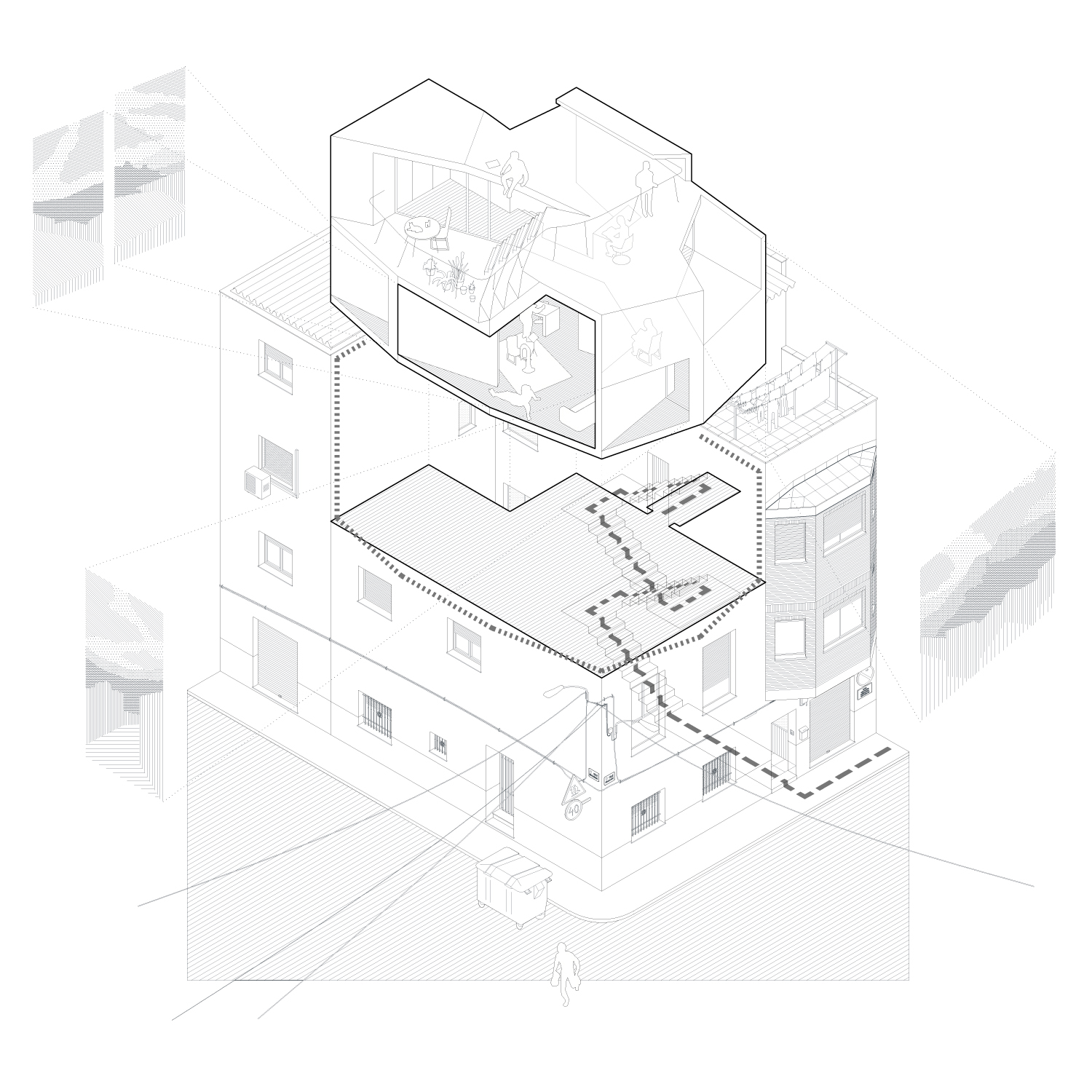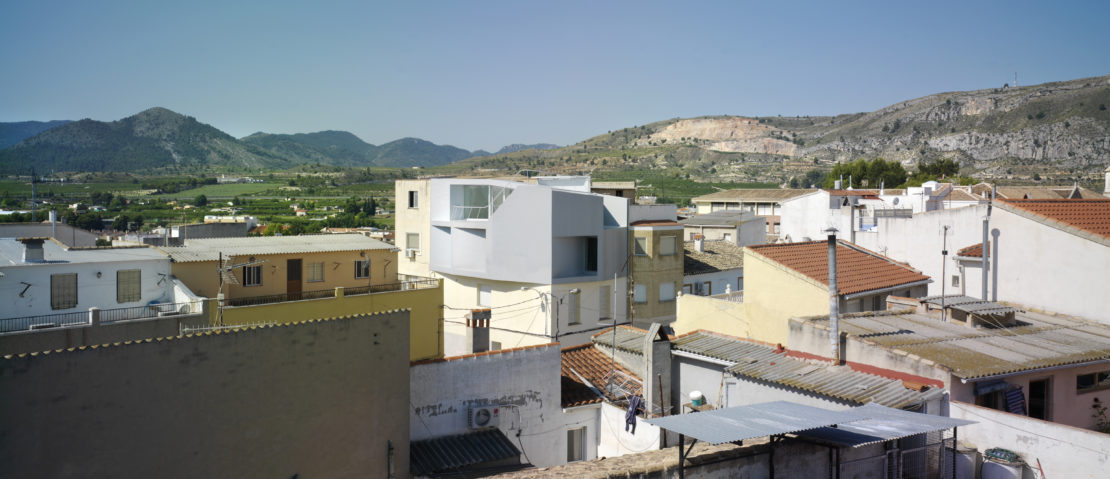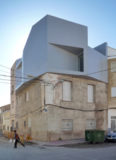Lude house
Grupo Aranea


Lude wanted a house in the historic centre of the village of Cehegín, built on top of a building housing the apartments of his mother and his sister. The Lude house proposes a particular way to relate to its immediate surroundings. Immersed in a dense urban fabric, it avoids opening windows directly on the facade, like the neighbouring buildings, but instead focuses views down the narrow streets to the nearby mountains of the Sierra de Burete (to the south) and the Cabecico San Agustín (to the east). Although apparently alien to the buildings around it, the Lude house doesn’t renounce the massive and introverted character of the local traditional architecture. The result is a complex, light-filled interior, which Lude will fill with music, and which still contains many secrets.
Credits
Casa Lude
Location:
Cehegín, Murcia, España
Architects:
Grupo Aranea (Francisco Leiva Ivorra, Martín López Robles)
Project team:
Antonio Martínez Sánchez, ábaco aparejadores
Area:
128 m2
Photography:
Jesús Granada
2007-2011
