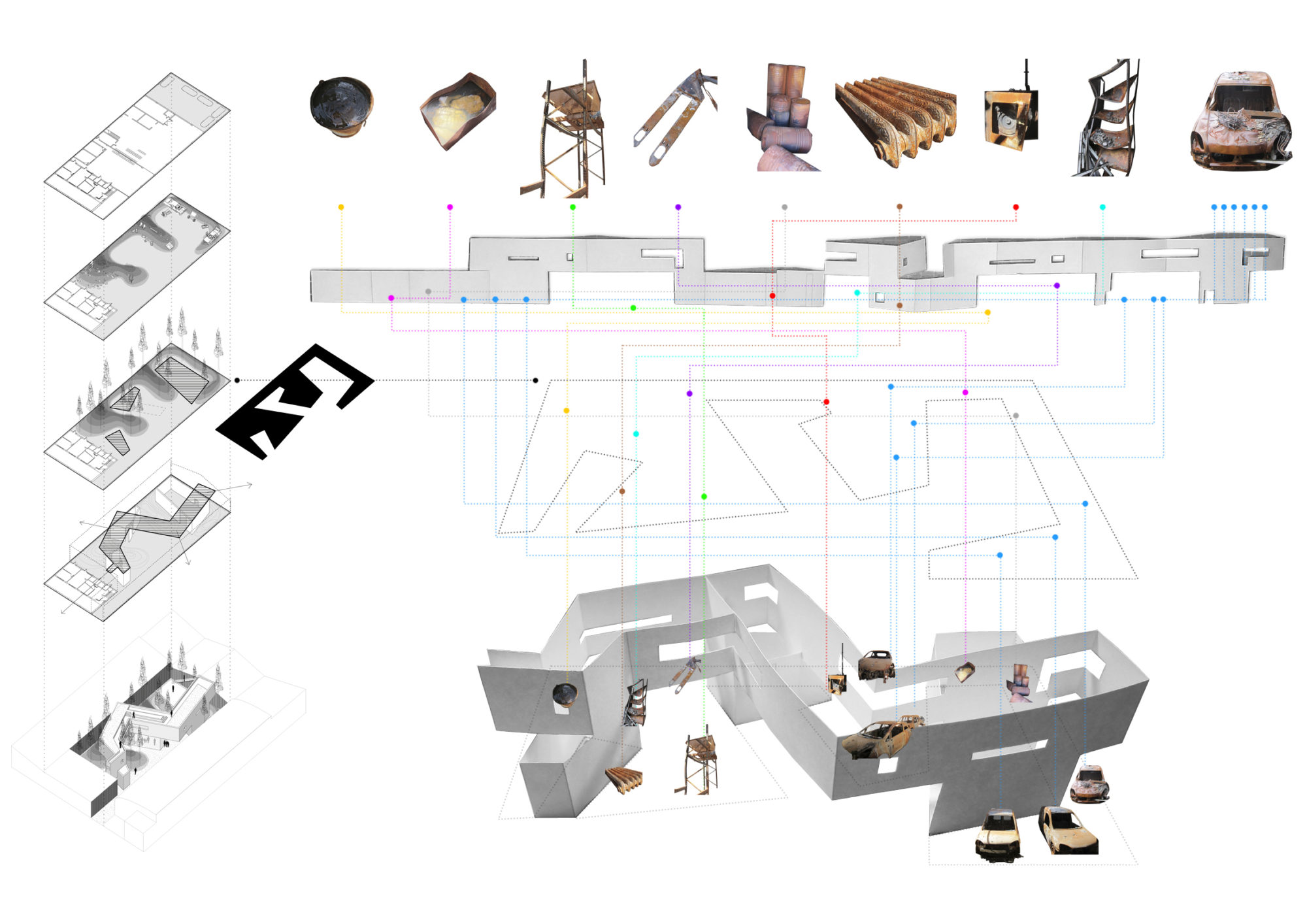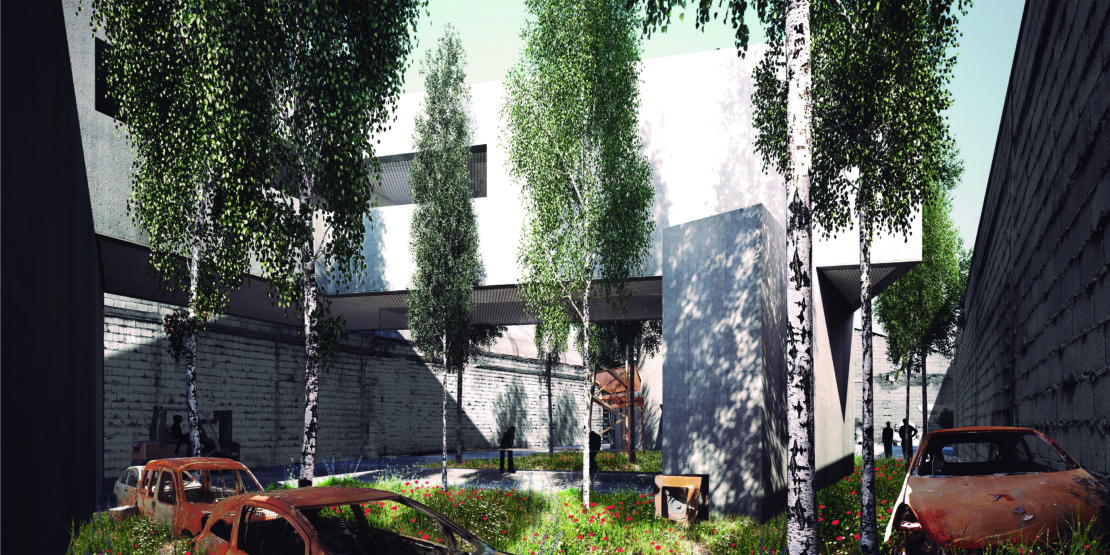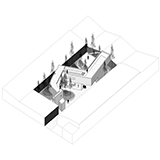The courtyard after the fire
Serrano + Vaquero


In December 2012, of the company headquarters of ATHISA, located
in the industrial area of Asegra, suffered a fire. The office area
remained intact while the industrial area, where different goods
were stored and the manufacturing of chemical products was made,
was reduced to rubble.
We believe that this accidental fact can be a key point to enrich
the project, rather than treating the plot as a blank canvas, as
if nothing had happened. In this way, the new plant comes up from
the remains found after the fire, in order to allow the reading of
the history of this place in the footsteps of the developed
activity and its transformations, after the intervention.
The exploration: Becoming explorers, we made several visits to the
site before the remains of the fire were removed, recognizing and
recording the objects that had been scattered among the rubble. We
documented, stored and cleaned the elements that had more value to
workers, who were involved in this process of recovery of
objects.
Both the objects themselves, oxidized and sculptural figures
deformed by the action of fire, and the walls and floor were of
great interest to us. The activity was performed there could still
be read on the floor: embedded rails and the marks of the walls
once the debris removing began, stamped traces as if it was
Duchamp’s great glass.
The courtyard over the rubble: The proposal consists in
consolidating this state, the memory of this place brought to
light.
The areas where there was a greater accumulation of debris, which
coincide with the locations where the objects were stored in the
past, become part of a series of open and interconnected
courtyards in which the vegetation emerges and where the recovered
objects will be arranged like sculptures that link to the past and
to the memories of the workers of the company.
A new piece, containing all the activities that were carried out
earlier, lies on the areas that were empty and flies over the new
courtyards, generating activity at different levels and putting
the user in relation to different elements: burned objects, the
new vegetation or the distant landscape, totally forgotten in this
industrial estate.
In addition, the introduction of a project of this nature in the
industrial plot leads to new relationships between activity and
landscape, as the usual thing in this site is to have the windows
of the offices looking and opening to the inside of the industrial
plant. Through this strategy, by which the maximum level available
in the polygon is used to double the available ground surface,
much of the ground floor is released, so the 3 different
industrial uses are developed between the yards over the debris,
serving as the structural support, while the new office area is
rosen to a higher level to enjoy natural light and the new
vegetation.
The project takes advantage of the new roof as a viewpoint and as
a resting place for workers, while being an excellent platform for
holding events. The elevated position above the decks of the
depots of this industrial site, will serve to enjoy the distant
landscape: Sierra Nevada, Sierra de Huétor, Sierra Elvira Vega of
Granada.
Credits
The courtyard after the fire
Authors:
Serrano + Baquero
2016
