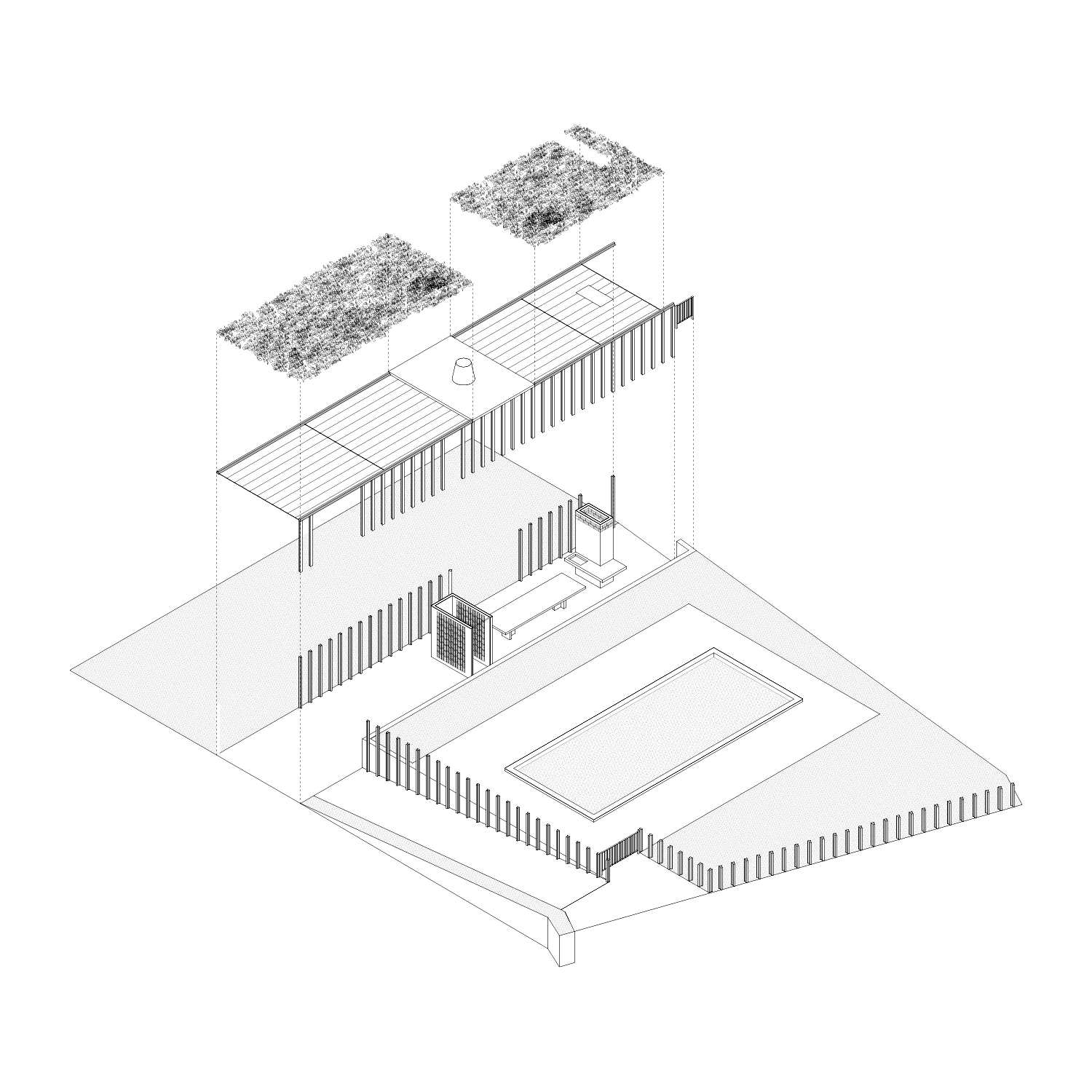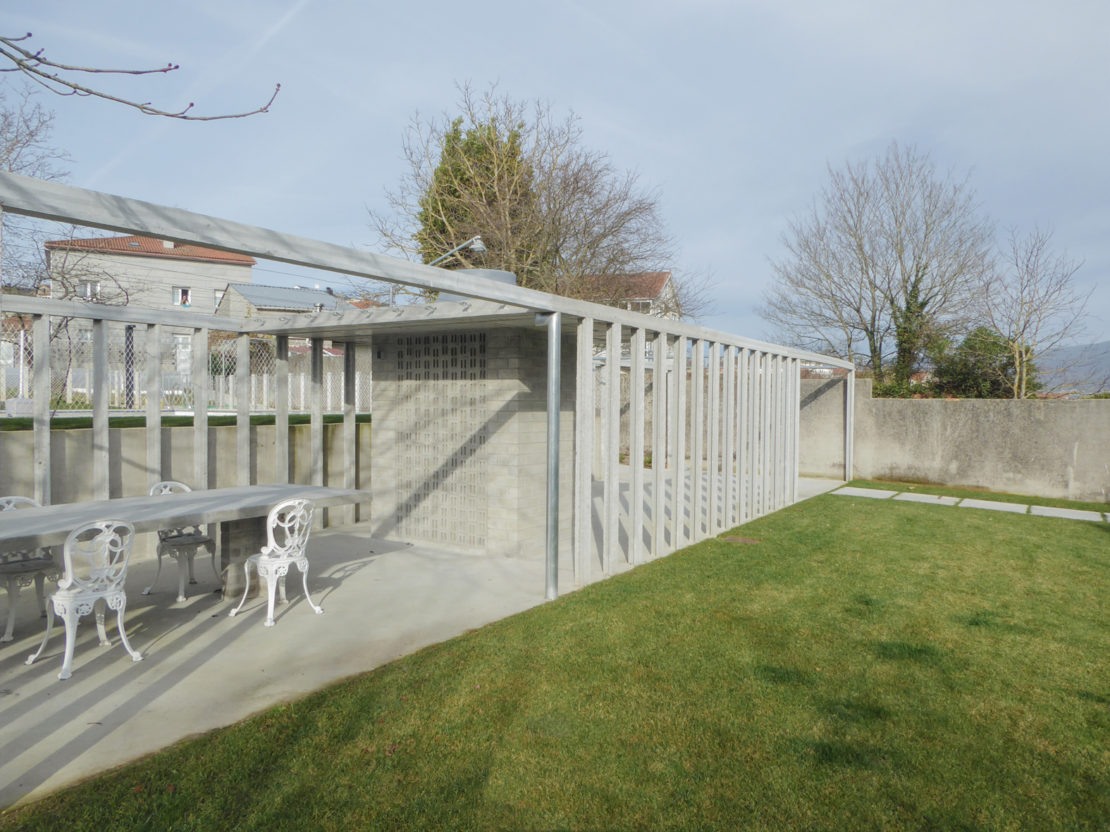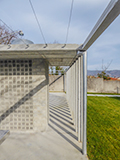Swimming Pool in Maceda
trespes.arquitectos


The site is irregular, with a break at its midpoint, which slopes down towards the house. This level change is used as a way to relate/separate the two parts of the program. The swimming pool is placed on the upper platform and the annexes are located on the lower platform. Since the design requirements included two distinct zones, the double portico + level change provides good climatic characteristics for both uses. In this aspect the existing trees and the new arbour are especially important, as they provide shelter from the wind and shade the dining and preparation areas.
Credits
Swimming Pool in Maceda
Location:
Maceda. Ourense
Architects:
Pérez Rodríguez, Carlos Mosquera del Palacio, Enrique Iglesias
Lima
Project team:
Alejandra Elvira García Macías, Ylenia López Giménez. Francisco
Carballo. Structures.
Photography:
trespes.arquitectos
2014-2015
