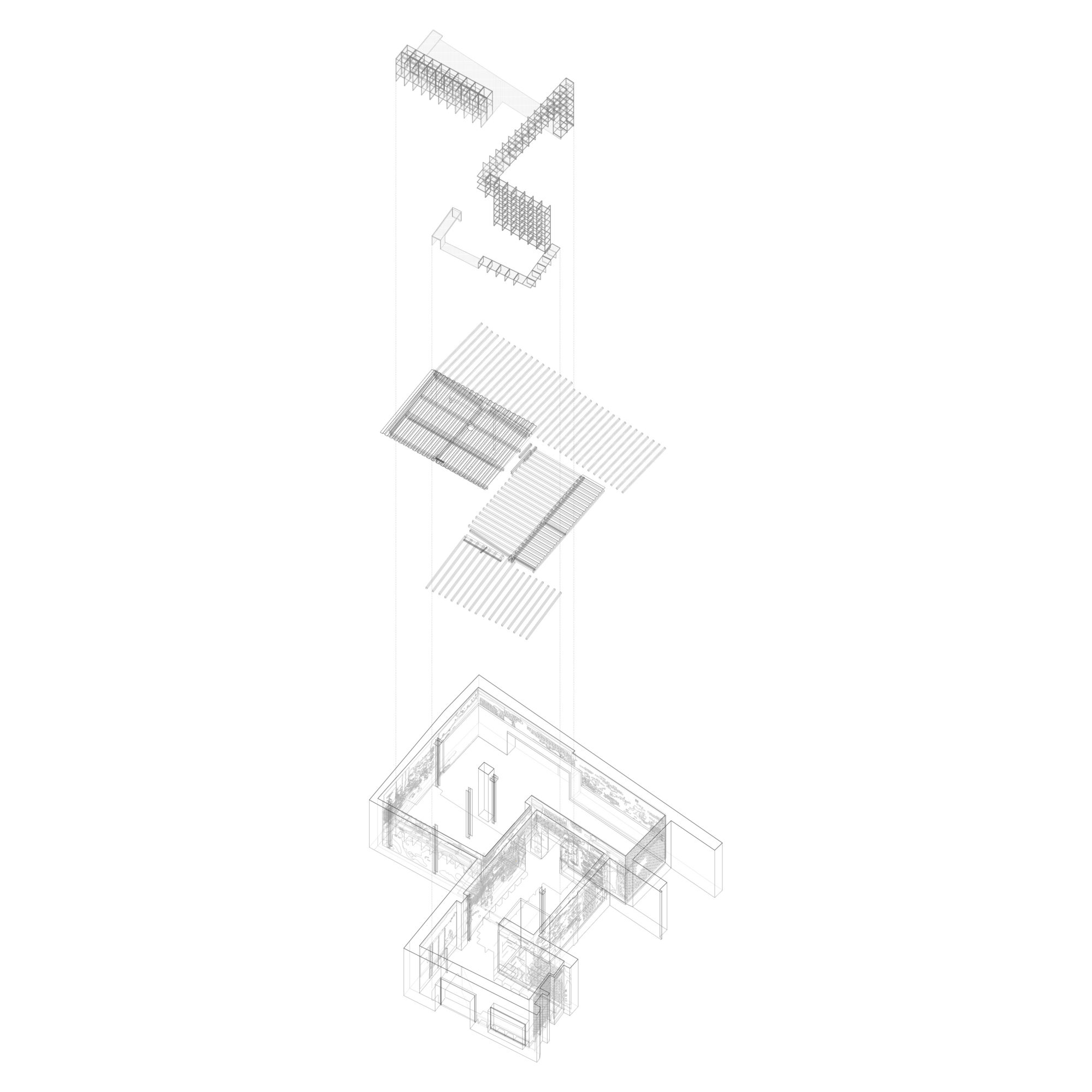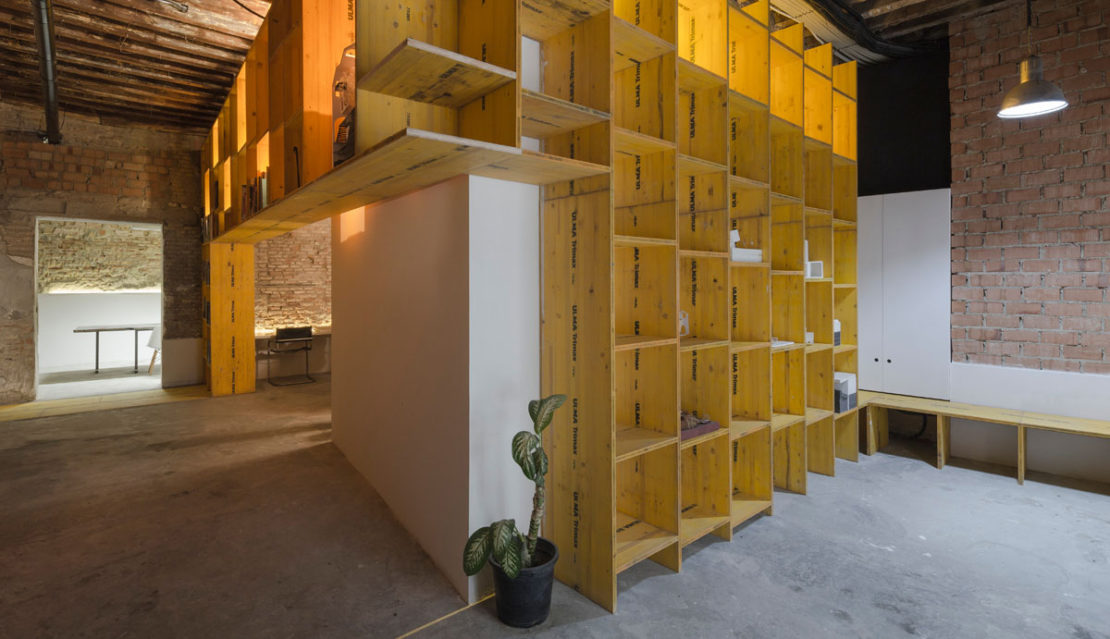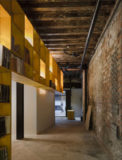San Jerónimo 17
CUAC Arquitectura


Ruin, recycled archaeology, infrastructure and memory converge in a proposal for the occupation of a space defined by the material traces of its successive alterations and repairs. Marked by the presence of a powerful brick masonry structure (the walls are from 60 to 80 cm wide) and wood floor structures from the end of the nineteenth-century, the space is a palimpsest of successive interventions to be adhered to by the insertion of recycled elements. Above all, the desire emerges to make visible the continuous interventions made in this inherited space, revealing its different strata, mapping and modelling each brick, its wounds, dignifying its historic presence as part of the heritage of continuous overlapping elements that we incorporate, minimizing both the invested energy and its presence.
Credits
San Jerónimo 17
Location:
Calle San Jerónimo, 17. Granada
Architects:
CUAC Arquitectura. Javier Castellano Pulido, Tomás García Píriz
Project team:
Álvaro Castellano Pulido (architect), Fernando Álvarez de
Cienfuegos.(Graphic designer).Technical architect: Miguel Ángel
Jiménez Dengra.
Area:
146 m2
Photography:
Fernando Alda
2015
