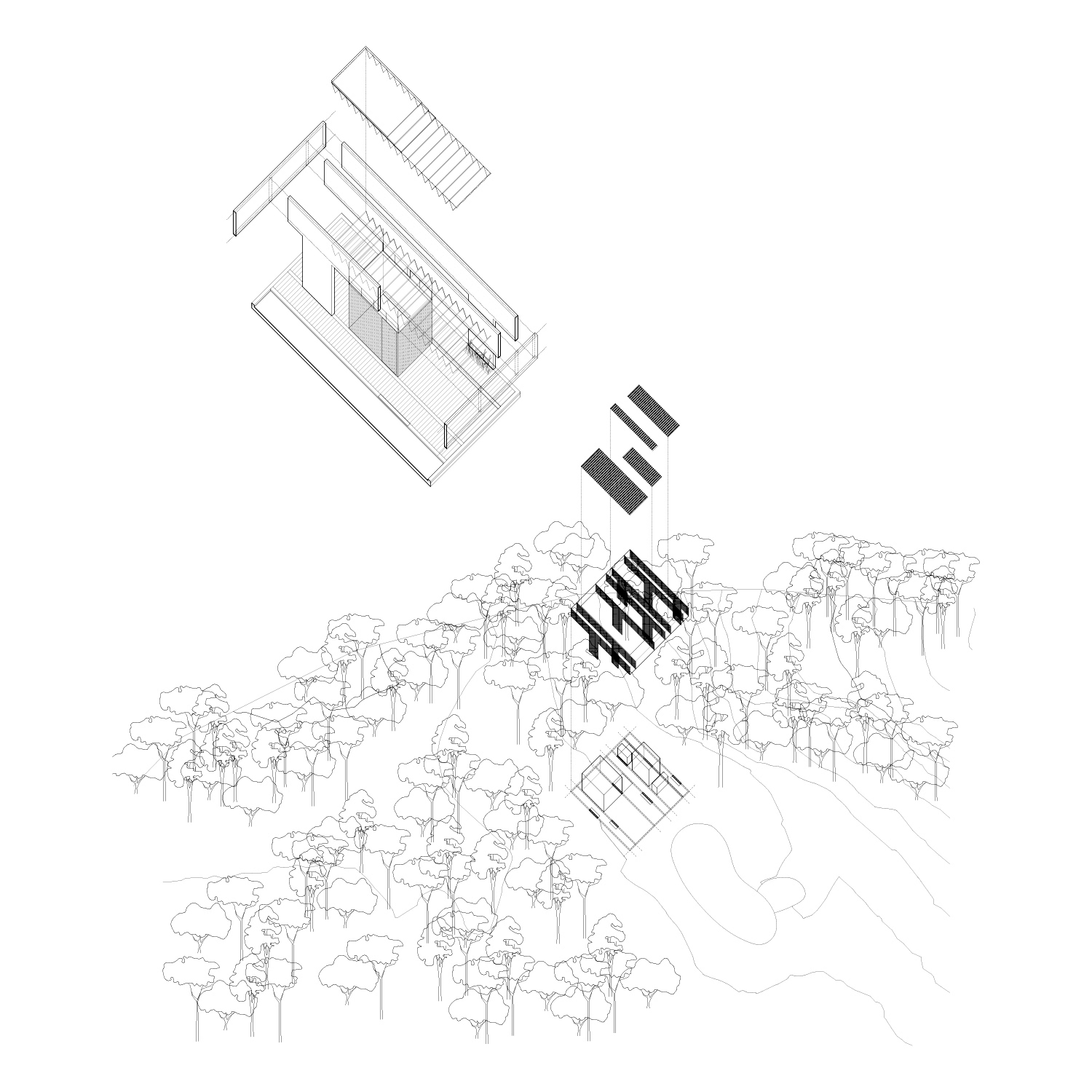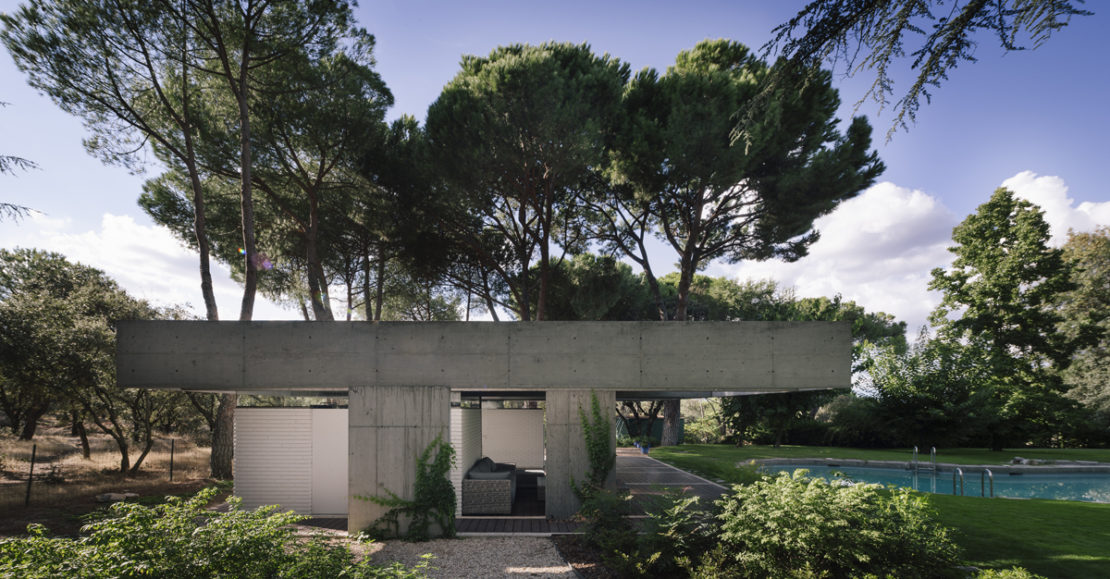San Lucas Pavilion
FRPO Rodriguez & Oriol Arquitectos


The final configuration of the pavilion responds largely to the quick response exercised during the project. A design system was generated that on the one hand would be sufficiently flexible to assume the inevitable changes that occur during construction and, on the other hand, would have a strong and unequivocal character, insuring that the personality of the building would not suffer due to changing circumstances in the future. The pavilion delimits a square area in plan measuring 11 by 11 meters, at the border between a dense copse of pines and a carefully groomed lawn, on the same site as a former pavilion from the 1950s, which was demolished in 2011. The geometric order of this “field” is heir to previous projects designed by this studio. The pavilion is organized into six strips, which are parallel to the axis that leads from the pines towards the lawn. This layout is reflected in the slab that supports the floor, which is perforated at points to permit plantings. Small white brick boxes, independent of the structure and reminiscent of the former building, house the more specific program functions.
Credits
San Lucas Pavilion
Location:
Madrid
Architects:
FRPO. Pablo Oriol, Fernando Rodríguez
Project team:
Inés Olavarrieta, María Domínguez, Carmen Sanz, Estructura Pablo
Urbano
Area:
110 m2
Photography:
Miguel de Guzmán / Imagen Subliminal
2013-2014
