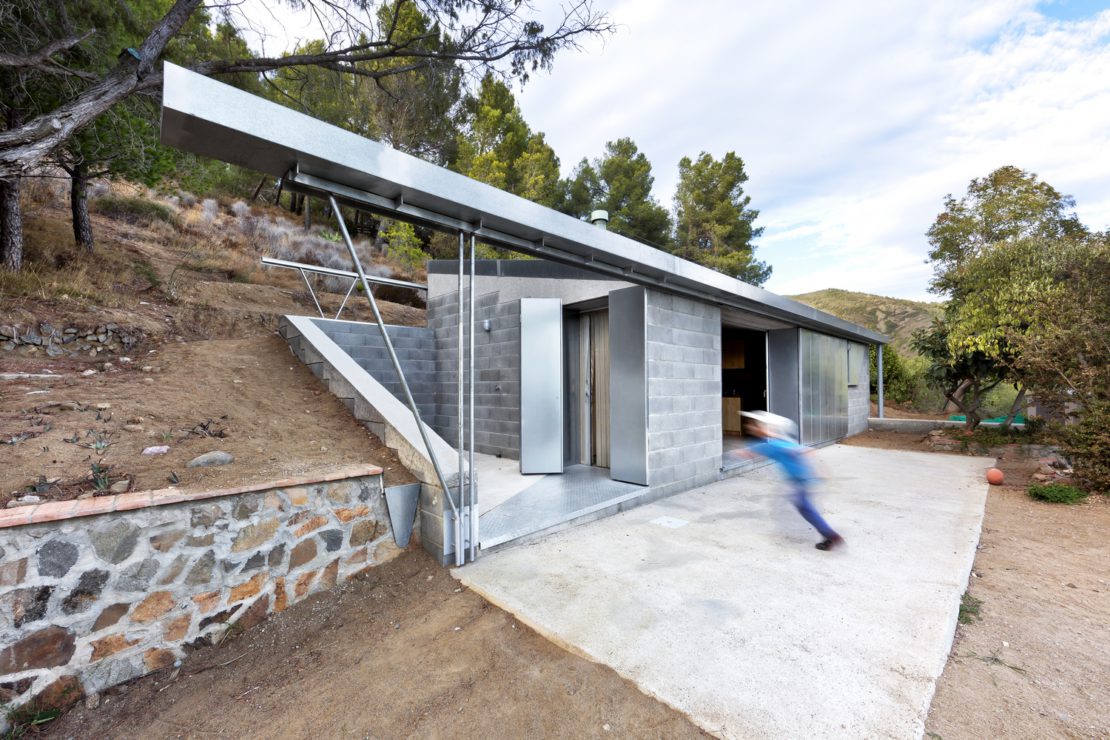Habitat-storehouse
Ferran Grau Valldosera, Nicola Regusci , Xavier Bustos Serrat


The habitat-storehouse is located in a rural area dedicated to livestock, vegetable gardens and fruit trees. The topography of the site defines the project’s position and basic geometry. The shed roof follows the slope of the ground, which naturalizes its integration into the surrounding site. The construction is placed between a pine forest to the north and existing terraces with olive, almond, fig and apricot trees to the south. The example of the nearby rabbit farm defines the habitat’s architectural language. The program consists of a multipurpose space: living/kitchen/bedroom/storeroom, a bathroom and a small bedroom. On the exterior there is a small outdoor storage space (west) and a paved area facing south.
Credits
Habitat-storehouse
Location:
Tarragona
Architects:
Ferran Grau Valldosera, Nicola Regusci , Xavier Bustos Serrat
Team:
Architect: Isabella Pintani; Engineer: Raimon Grau; Structural
design: Javier Monte; Technical Architect: Albert Faus
Photography:
Rafael Vargas
2008-2010
