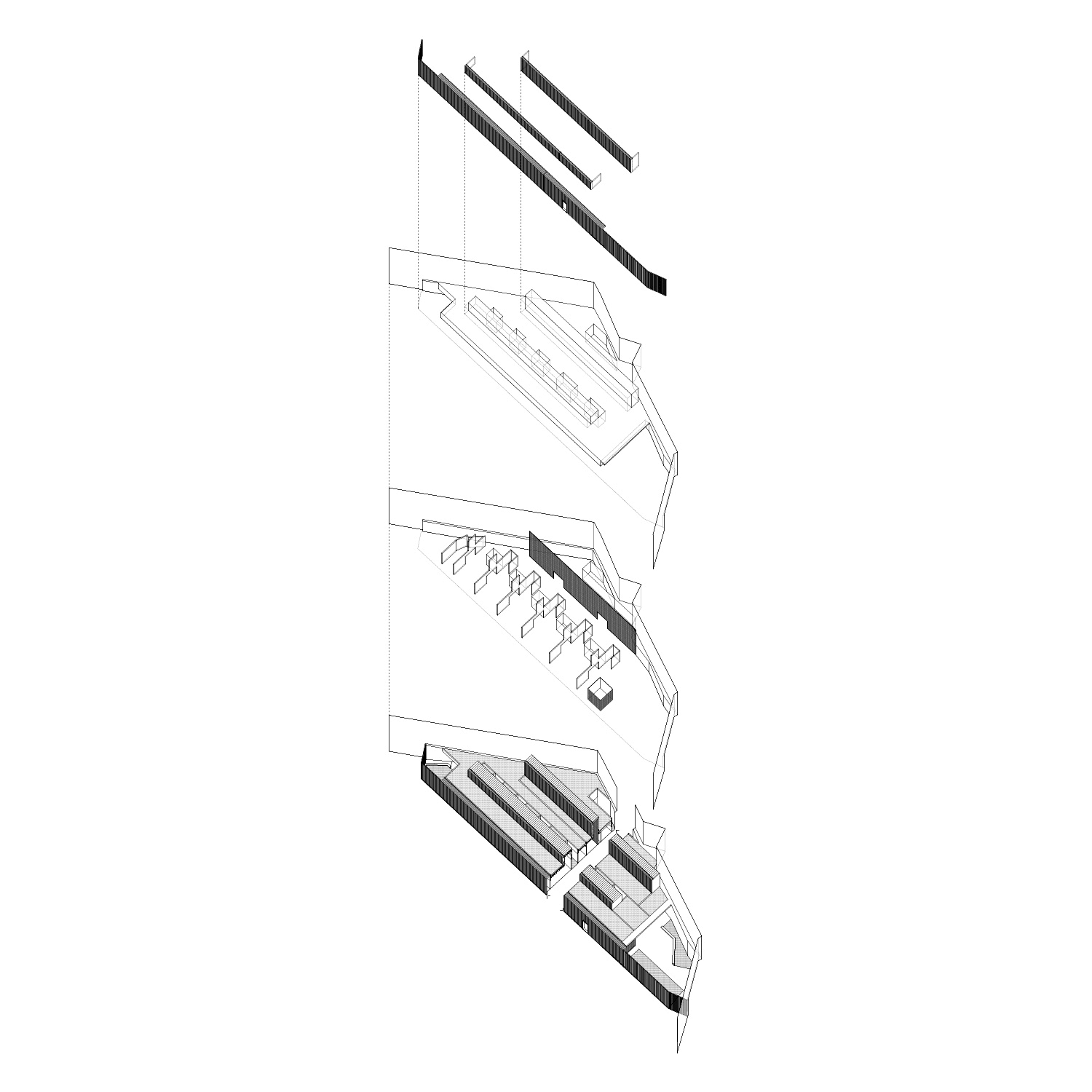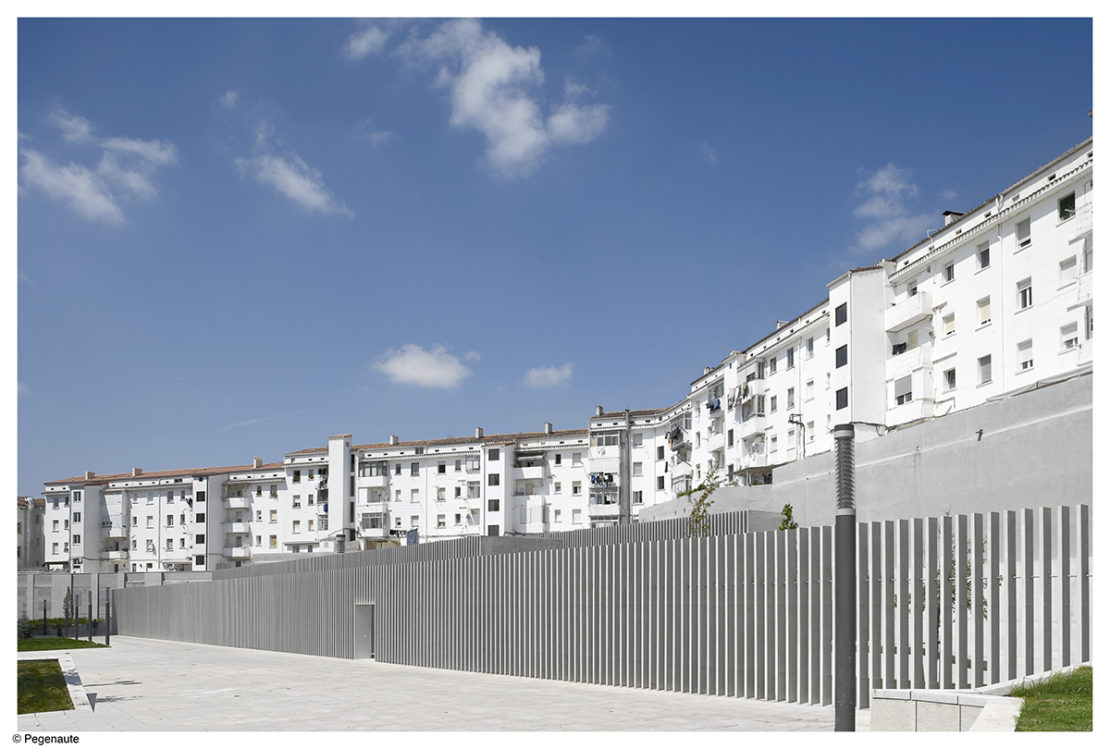School in la Milagrosa
Pereda Pérez Arquitectos


The main influence in this project is the site; without which it is impossible to understand the design. It is located at the edge of a peripheral neighbourhood in Pamplona. Given the extreme conditions of the surroundings and the program characteristics, two primary design goals were determined: the logic of where to locate the building program elements and the need to capture daylight, which took precedence over any other more complex or exuberant approach. With this strategy the project reappropriates the place, preventing the rough aesthetic of the surroundings from undermining the new building. Its condition as a base for the adjacent buildings unaffectedly assumes the presence of the unfinished rear facades of the housing blocks. As a result, the surrounding buildings are inextricably incorporated into the landscape of the new building.
Credits
School in la Milagrosa
Location:
Plaza Alfredo Floristán, Pamplona
Architects:
Pereda Pérez Arquitectos. Carlos Pereda Iglesias y Óscar Pérez
Silanes
Team:
Architects: Teresa Gridilla Saavedra, Sara Andorinho; Structures:
Fernando Sarría; Technical Architects: Marc Buxó y GLSL
Area:
1629,16 m2
Photography:
Pedro Pegenaute
2009-2012
