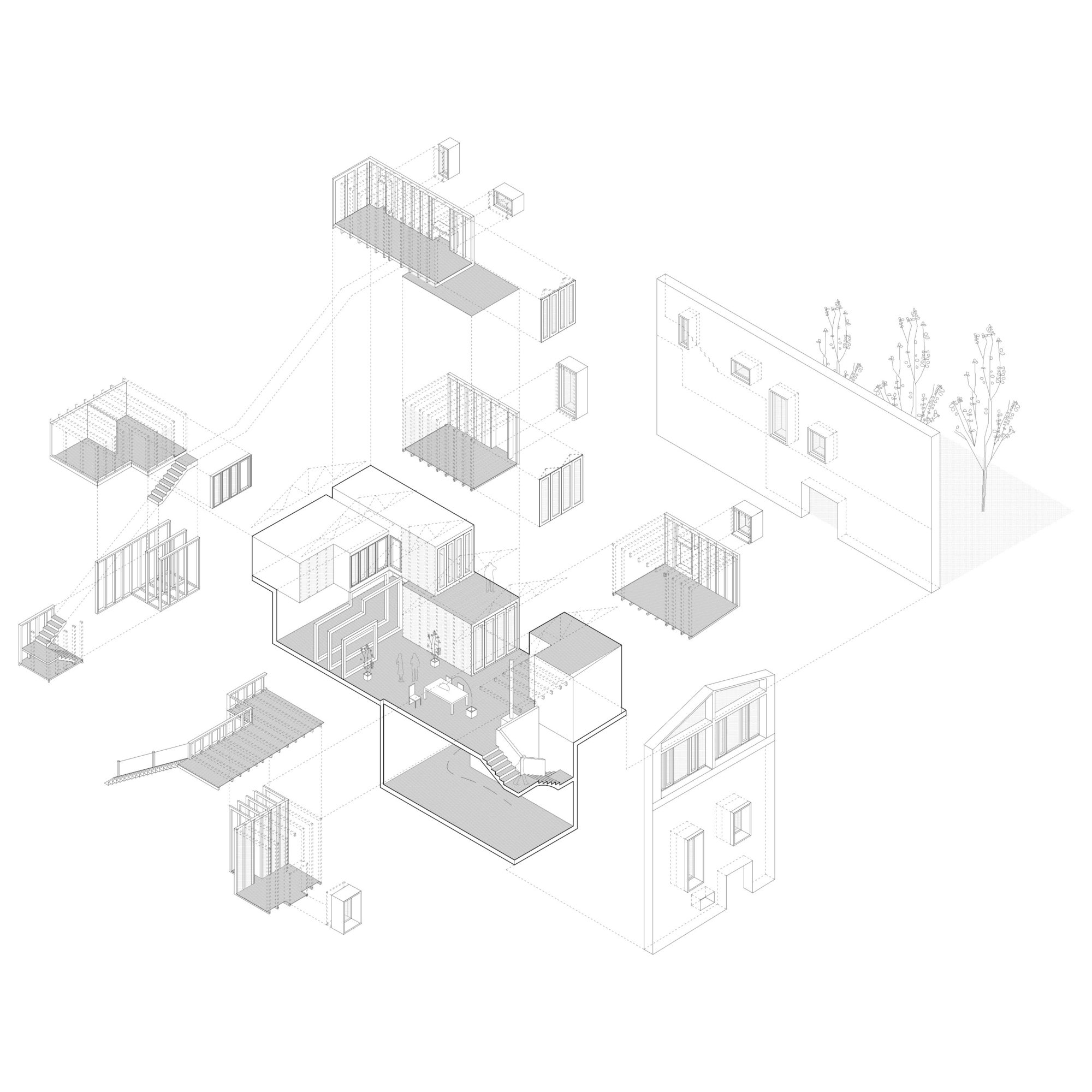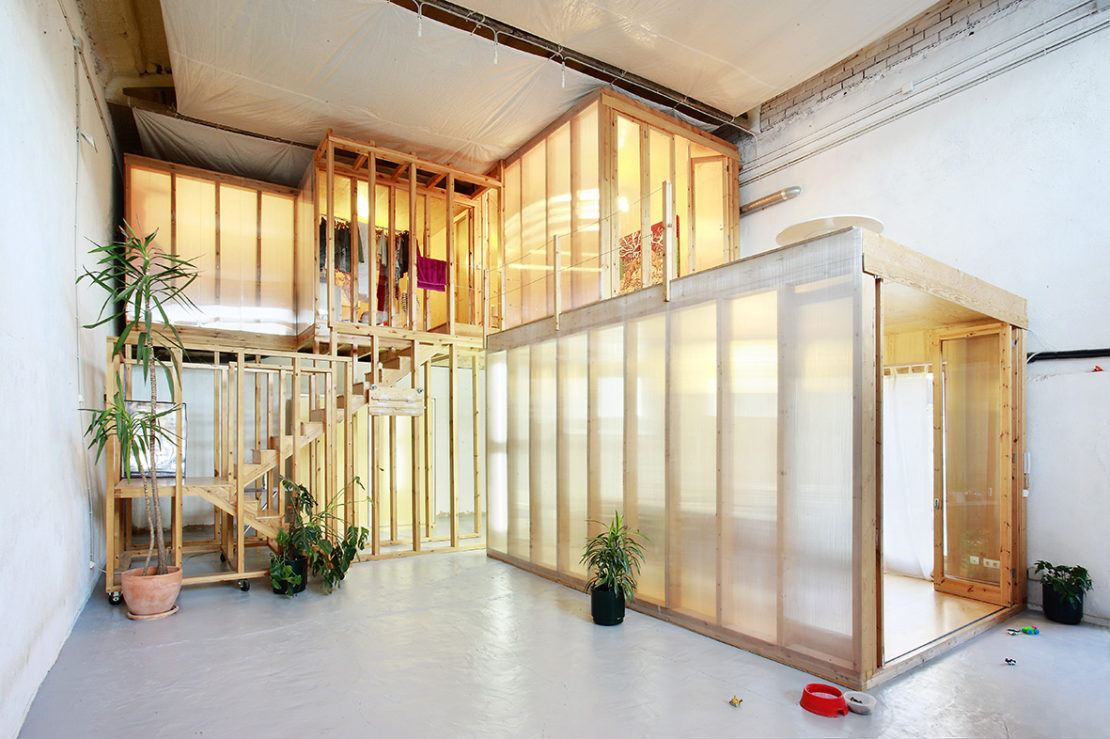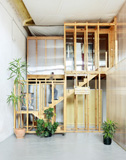Cinema Lidia
Núria Salvadó y David Tapias


How do you inhabit an abandoned cinema? How do you transform it into a comfortable home where you can relax without catching cold in the winter and still get a good dose of sunlight, while spending as little money as possible on construction and maintenance? This design features an open system of units that can be dismounted and modified within a “container” volume. A house within a house: a flexible and open group of wooden modules within the large space where the public sat watching movies. Variations and adaptations of a simple, lightweight and economic construction system. Each space can be heated or ventilated independently, and at the same time heat or cool the entire space. Each volume is intimately related to one of the windows and at the same time they are scattered throughout the building, forming a landscape of boxes within the space. A new module was built in 2011 and the configuration of the group of boxes was changed.
Credits
Cinema Lidia
Location:
C/ L’acarredor 16, antic cinema, 43390 Riudecols
Architects:
Núria Salvadó y David Tapias
Team:
Josep Mª Delmuns, mechanical systems, Vicens López, technical
architect
Area:
20 m2
Photography:
José Hevia
2003-2011
