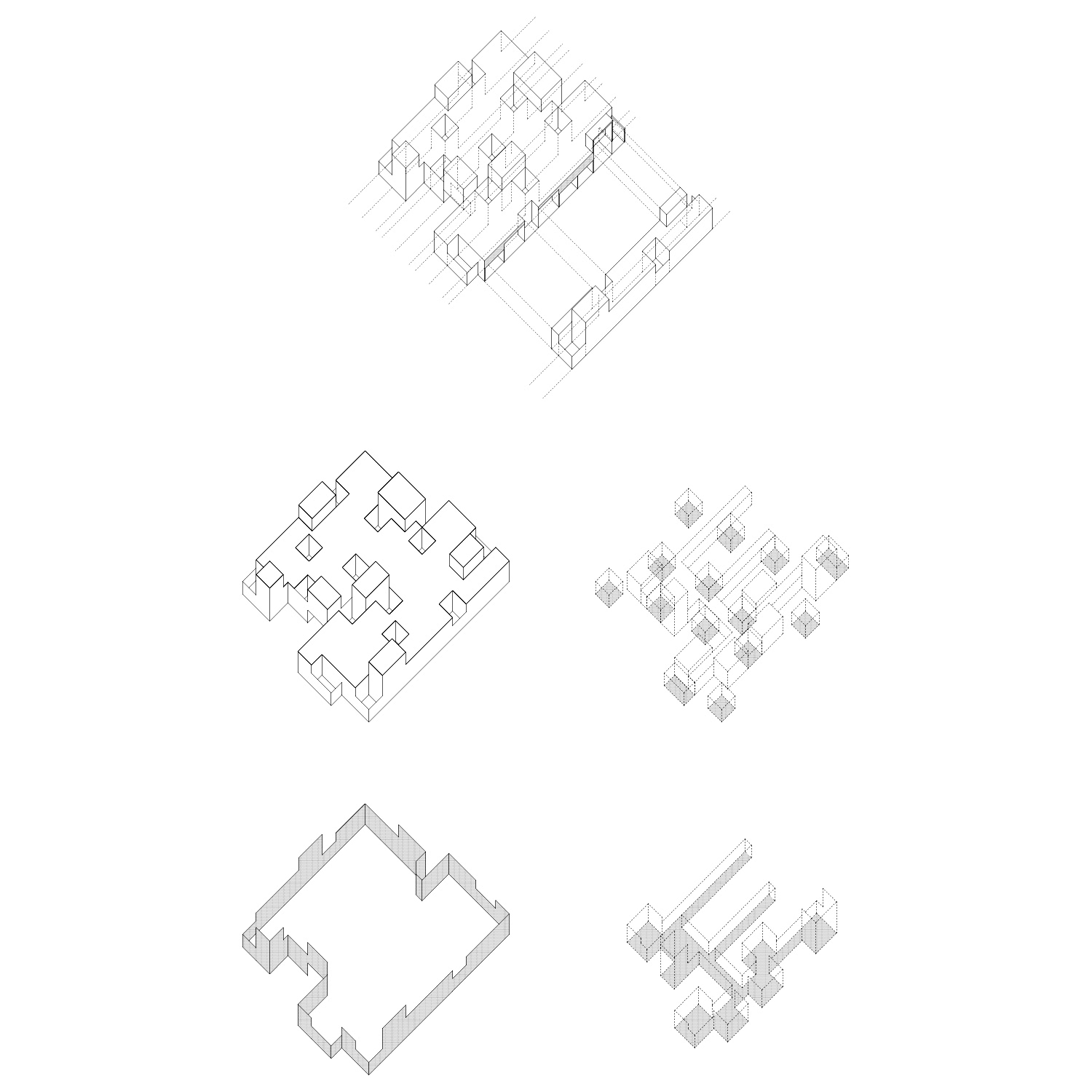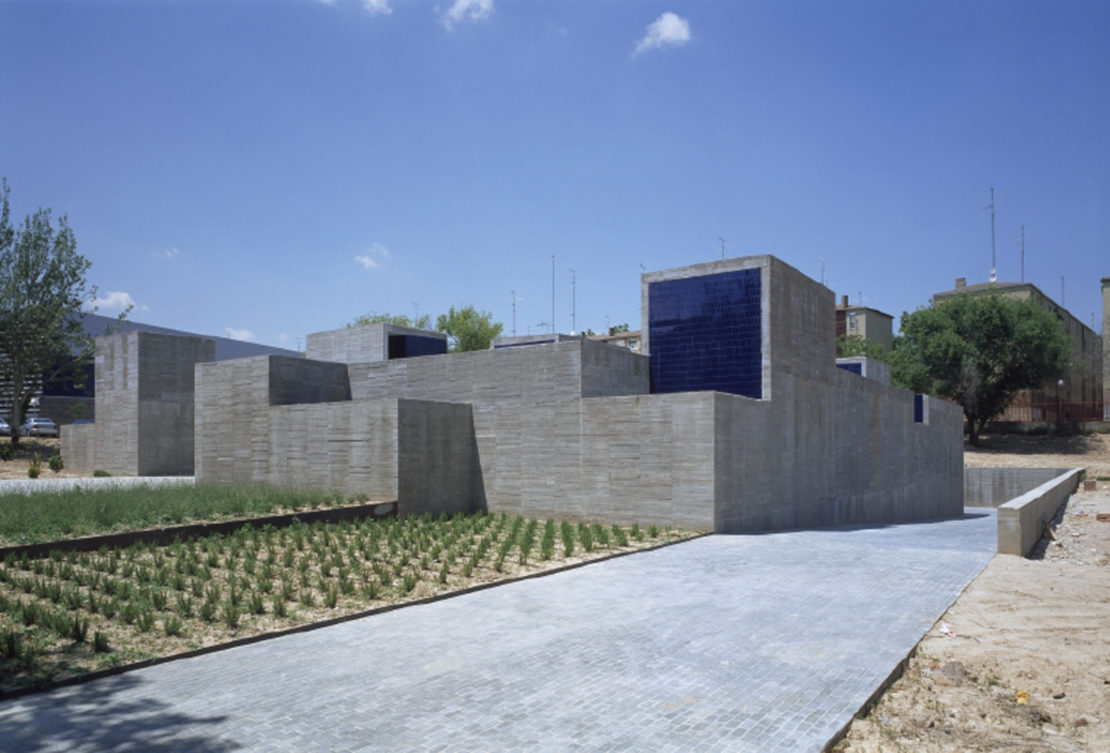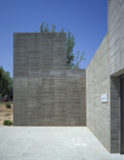3X1 / 3 Municipal health centres in Madrid
Entresitio


The inception of these three buildings goes back to an unusual competition held for the construction of two identical buildings (same client, same program and same budget) in two different sites in Madrid (Usera and San Blas), whose common characteristic consisted in their lack of relevance. This proposal was the only building whose formal and functional autonomy were sufficient for it to “exist” independent of its location. A second competition for the Villaverde site served as an occasion to verify that the spatial model and the plan solution were newly viable, although in this case in a more sensitive urban setting, due to the street alignments and the proximity of the building to the pedestrian. The program for the health centre is laid out entirely on the ground floor. The different program areas are ordered on a loosely-formed, irregular orthogonal grid, with 13 courtyards staggered among the public and private areas, following three parallel (no)-corridors. A relationship of opposites is established between the exterior facade and the interior space, a synthesis between the intellectual and the experimental, the classic and the picturesque.
Credits
3×1 | 3 Municipal health centres in Madrid
Location:
San Blas + Usera + Villaverde.Madrid
Architects:
Entresitio. María Hurtado de Mendoza Wahrolén. César Jiménez de
Tejada Benavides José María Hurtado de Mendoza Wahrolén
Project team:
Jorge Martínez, Laura Frutos, Vincent Rodriguez, Fabrice
Quemeneur, Filipe Minderico, Clara Rodríguez, Marco Plazzogna,
Álvar Ruiz Villanueva, María Urigoitia Villanueva. Structures and
mechanical systems: Geasyt. AT: Juan Carlos Corona Ruiz, David Gil
Crespo.
Area:
1922,63 m2
Photography:
Roland Halbe
2005-2007
