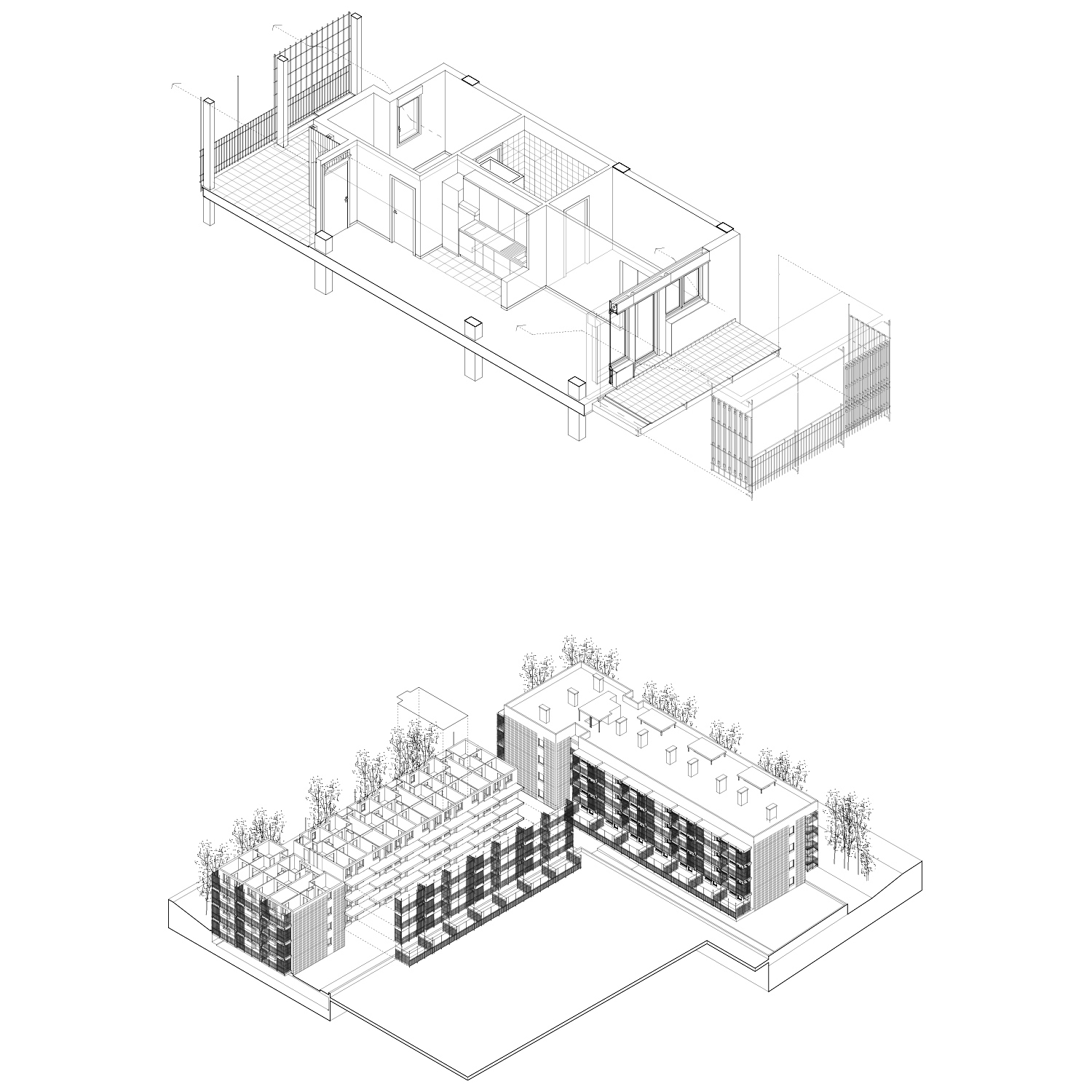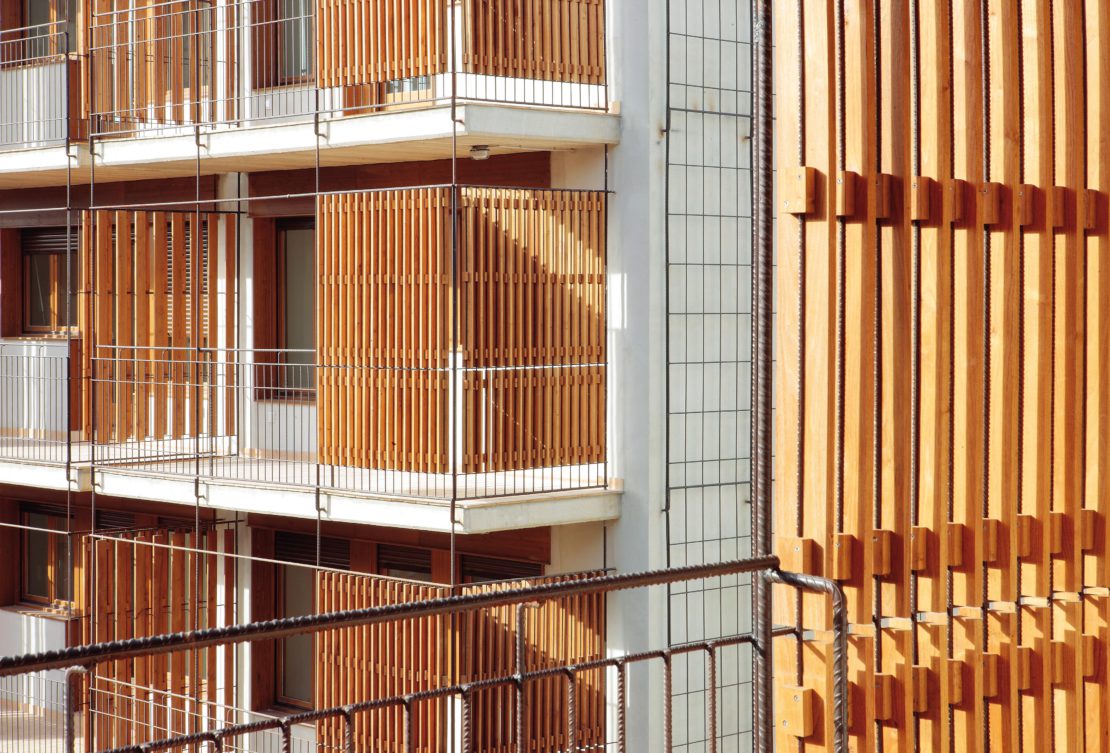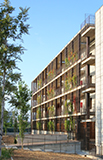80 houses in Salou
Toni Gironès


Set out as a new urban pattern overlaid onto the existing
agricultural layout, the new place originated with large lots
containing free-standing buildings, arranged orthogonally.
The project proposes a fabric with various scales of intervention,
with a program for social housing that develops its relationship
properties, constructing an architecture understood as a support
and closely related to the users’ reality.
At the same time, the entry areas and the community spaces are
designed as places for relaxation in the intermediate areas
between the apartments and the exterior space.
The apartments have two opposite orientations and have a
transversal sequence of spaces: breezeway, apartment and terrace,
which lends them versatility and the capacity for adaptation
linked to use and climatic circumstances. The proposal is built
with simple, low-cost and low-maintenance materials, but carefully
detailed and built.
Credits
80 houses in Salou
Location:
Sector 5 Emprius-sud, Salou. Tarragona
Architect:
Toni Gironés
Project team:
Technical architects: Brufau i Cusó S.L.P. Structure engineering:
Xavier Saura (ORPA S.A.)
Area:
8672 m2
Photography:
José Hevia
2007-2009
