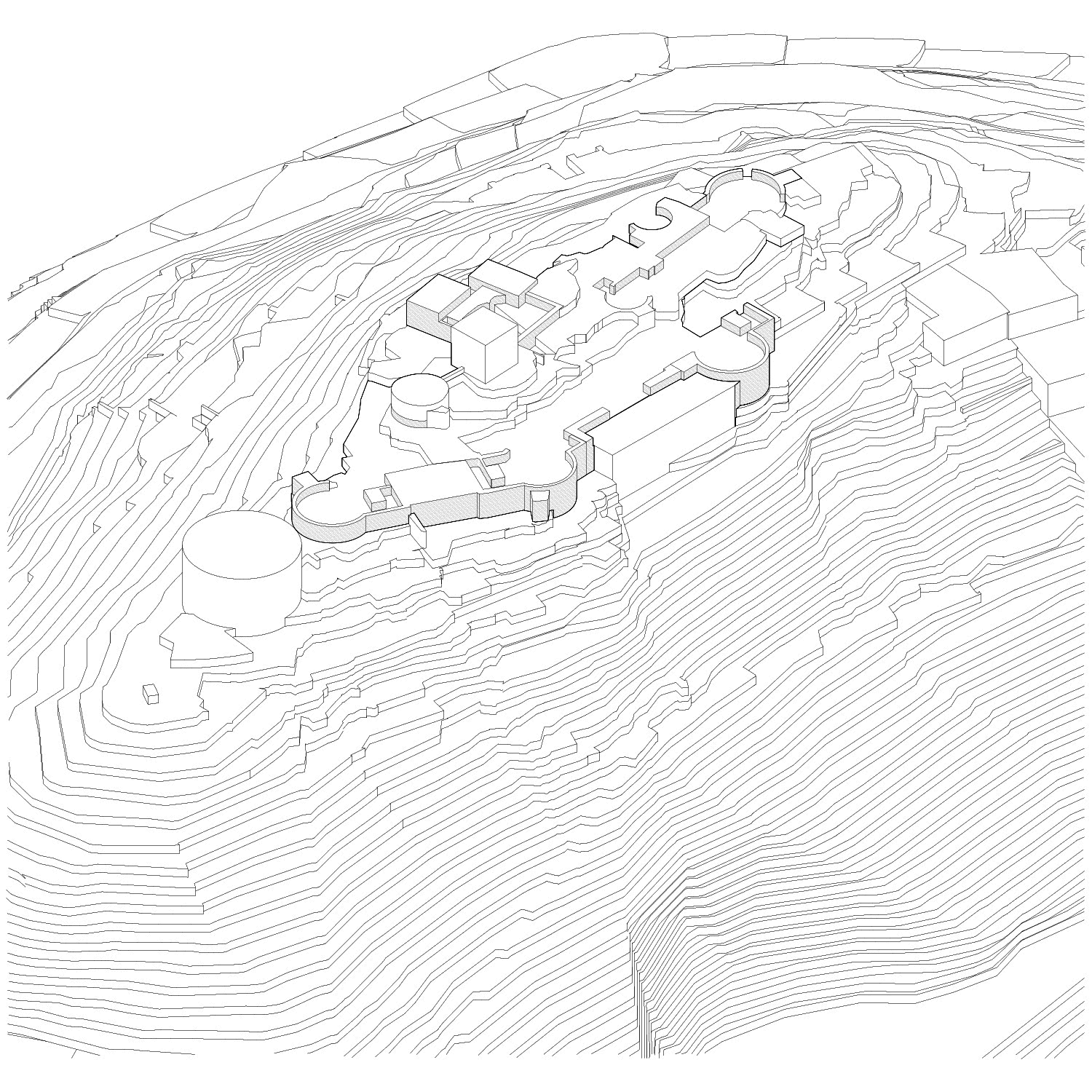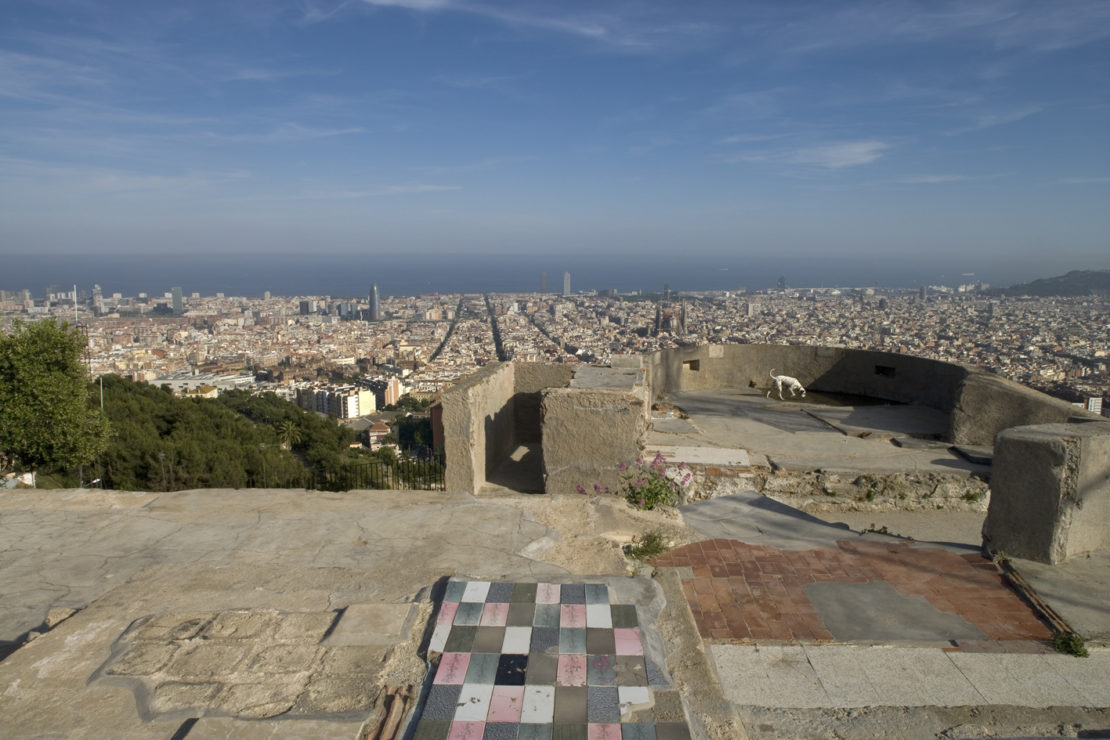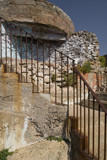Turó de la Rovira
AAUP + JDVDP


Iberian village; agricultural settlement; anti-air defence bunkers for Barcelona (1937-38), to defend the city from the attacks of the fascist air force; from 1940 to 1990 the “Los Cañones” shantytown; communication tower; abandoned space; 360º lookout point over the city of Barcelona and, finally; open-air museum. The Turó de la Rovira is all of these things. The restoration highlights the scars left by everything that has existed on the site; it permits the appreciation of the different uses that a space can have depending on the era. We could say that there is an appropriation of the space depending on the interests of society at any particular moment. The new use of the space, superimposed now on top of the previous ones, is an imperceptible frame that makes visible everything that has gone before. The Turó de la Rovira has changed from being a space in movement, everyday, to a space for contemplating history, an open-air museum and, for the city, a lookout point.
Turó de la Rovira
Location:
Turó de la Rovira. Barcelona
Architects:
Jansana, de la Villa, de Paauw arquitectes SLP, AAUP Jordi Romero
associats SLP
Team:
Technical architect: Modest Mor; Architects: Guillem Gascón
(AAUP), Carlota Socias (JDVDP); Archeology: Jordi Ramos;
Mechanical engineering: CVC Ingenieros; Agricultural engineer:
Eduardo Soler; Museu D’història de Barcelona, Memorial Democràtic,
SGS, Limonium SL.
Photography:
Lourdes Jansana
2009-2014
