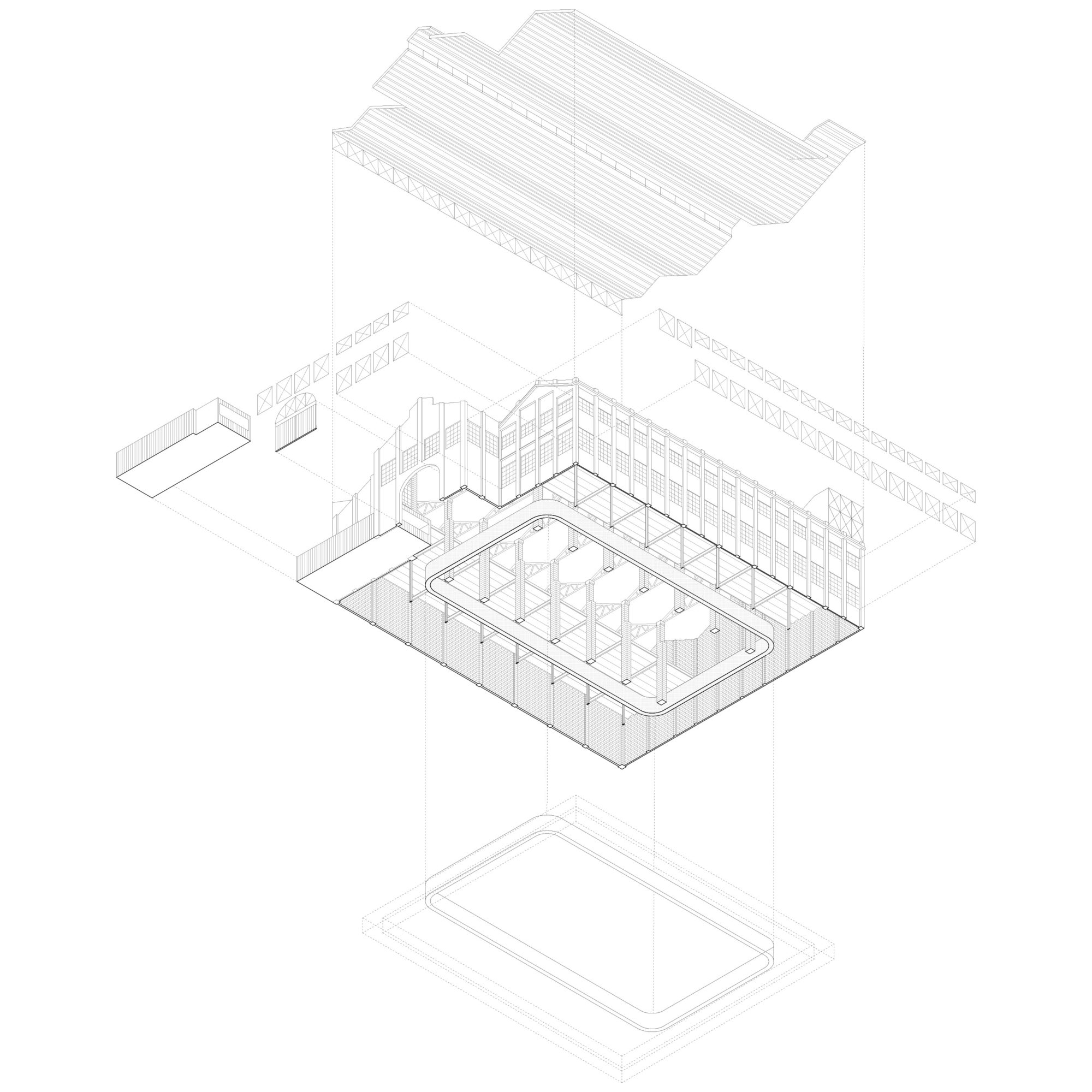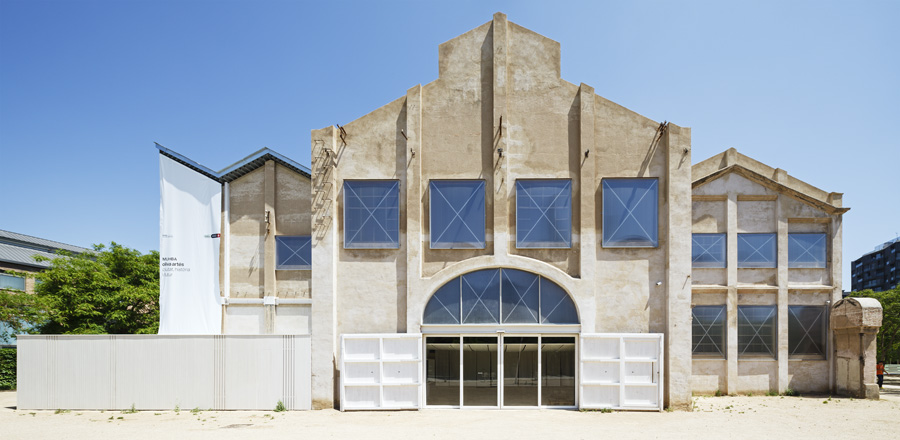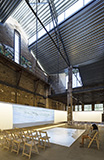Oliva Artés
BAAS Arquitectura


After the former industrial shed was consolidated and suitably protected, and while construction still hadn’t started for the new MUHBA (Barcelona History Museum), it was decided that the complex would be opened to the public. First a minimum of strictly necessary construction had been carried out to protect the building from rain and wind: a new lightweight roof was built, supported on the existing structure, concrete paving was installed with an embedded raceway for future mechanical installation and the existing windows were protected with polycarbonate sheets. The objective of all the interventions was to affect as little as possible the interior atmosphere, in order to reflect the passage of time: the fire, the graffiti, etc. The design tried to define the intervention with a single gesture by proposing a huge lamp hung in the middle of the space, drawing a ring of light that separates the exterior perimeter, dedicated to housing a long term exhibition about the city of Barcelona, from the interior which is to house temporary exhibitions and presentations.
Credits
Oliva Artés
Location:
Calle Espronceda 144, Barcelona
Architect:
Jordi Badia (BAAS)
Project team:
Jero Gutiérrez, Eva Damià, Viki Llinares, Cristina Anglés y Andreu
Egido.
Area:
1.456 m2
Photografy:
Marcela Grassi
2014-2015
