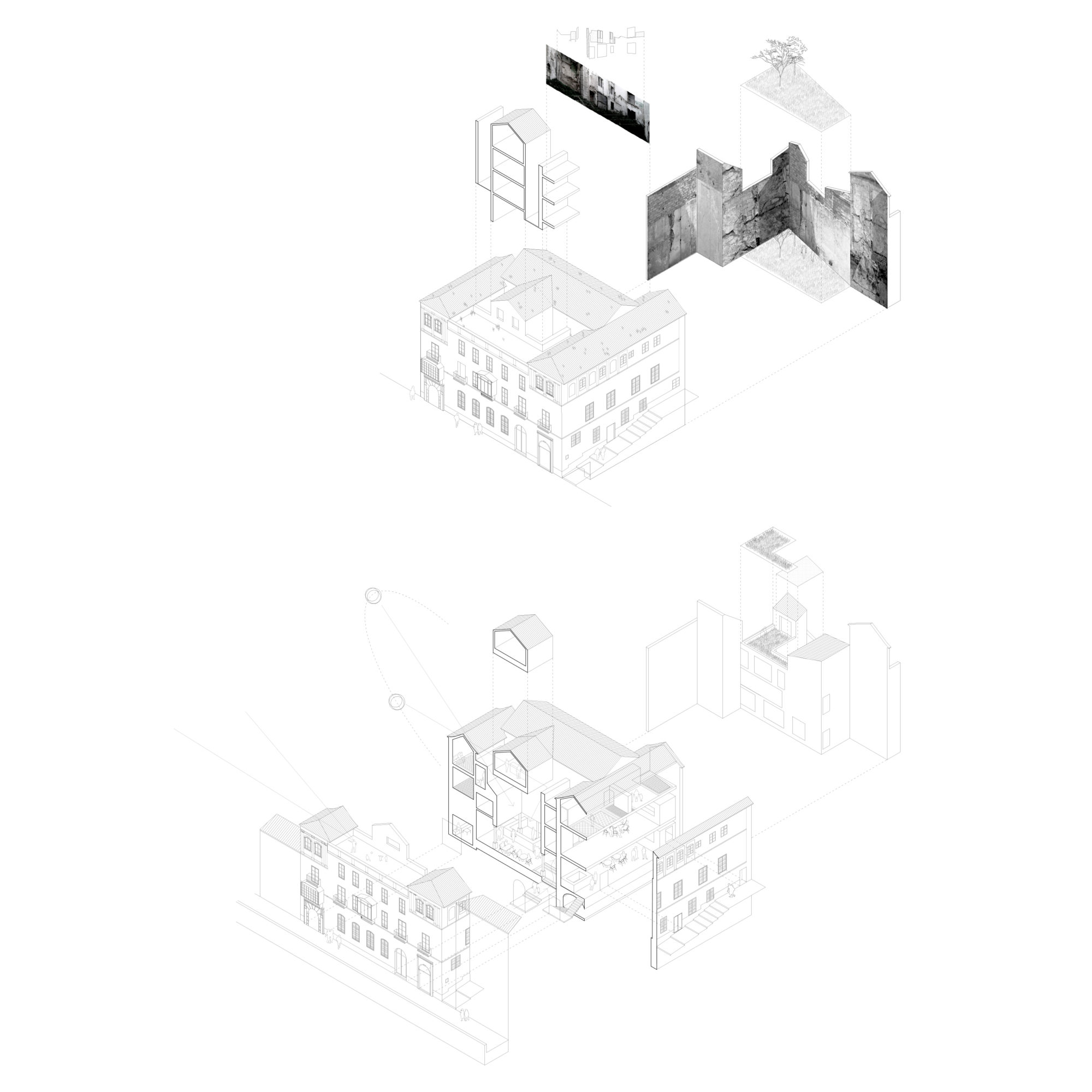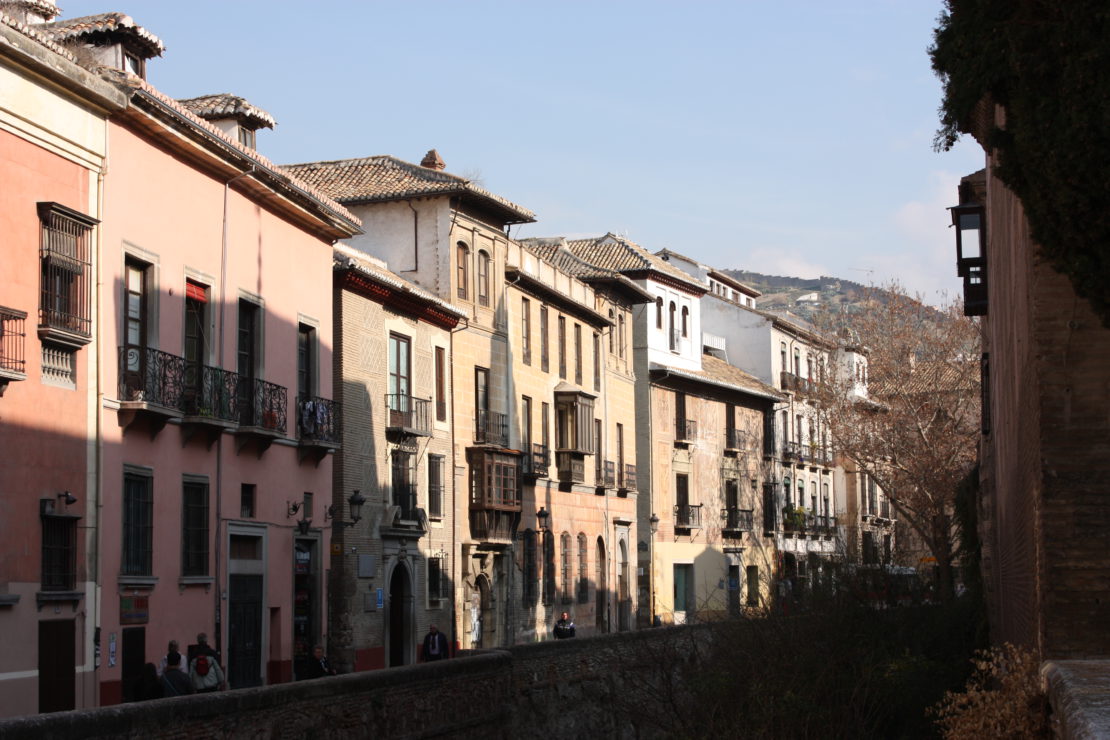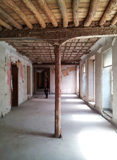Intermediate House
Carmen Moreno Álvarez


The time that passed from the eviction of the tenants of this
sixteenth-century palace and the commission to transform the
building into a small hotel and restaurant resulted in an
extremely suggestive and evocative intermediate landscape;
somewhere between a ruin and a void, between existing conditions
and archaeology, a window open onto history in which the marks of
events and of our time are superimposed, like a palimpsest. It is
an atlas of different undocumented materials, which registers the
memories of the inhabitants and the history of the construction of
the house and its transformations.
The intermediate house is a place waiting for something to happen.
An intervened space without intervention. It is the frozen memory
of a place that at this moment is not inhabited.
Containing the past, present and future simultaneously as a way to
retain in memory this place and its origin.
Credits
Intermediate House
Location:
Granada
Architect:
Carmen Moreno Álvarez
Team:
Pablo Fernández Carpintero, Juan Moreno Romero, María Zurita
Elizalde, Carmen Álvarez Vílchez, estudiantes de arquitectura.
Ingeniería Industrial: Ábaco Ingenieros
Photography:
Carmen Moreno Álvarez
2009-2017
