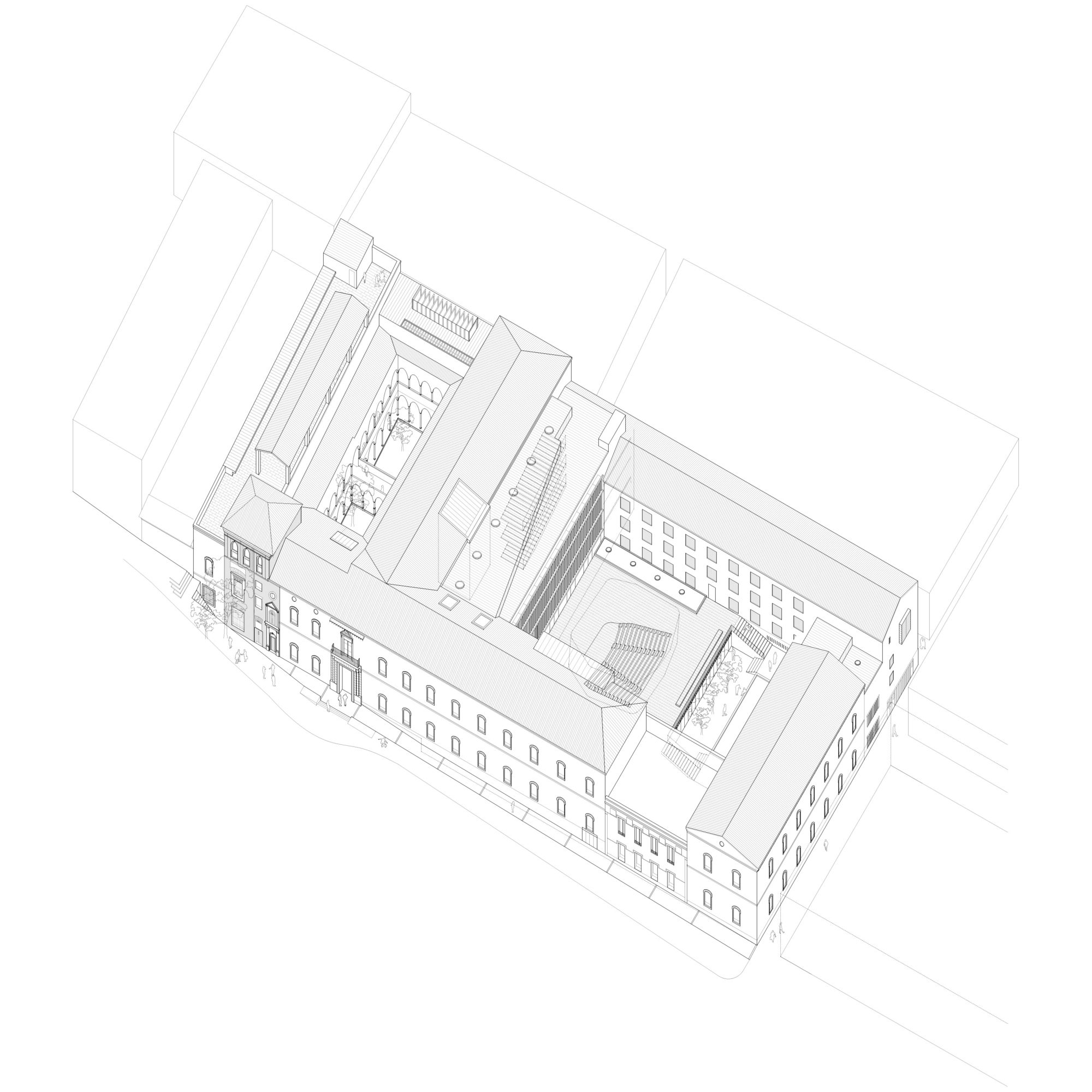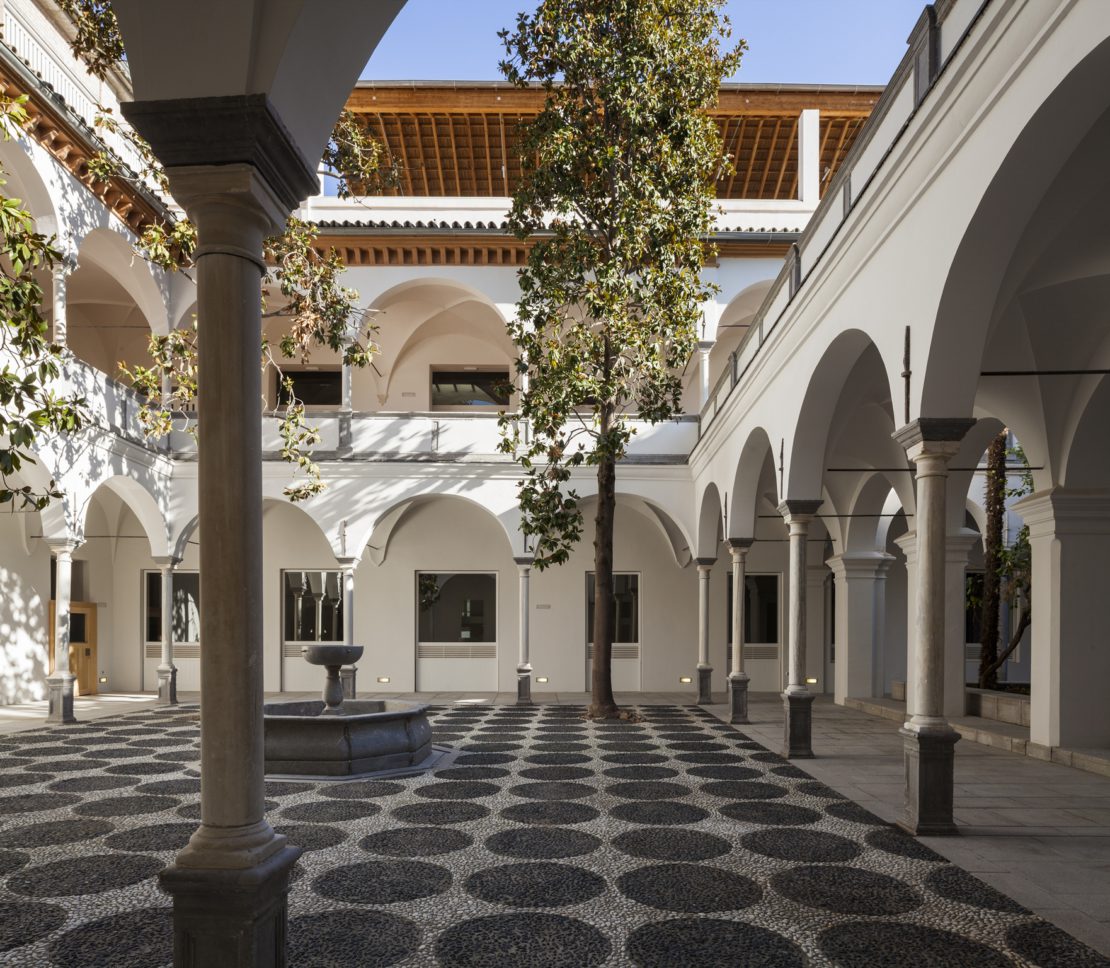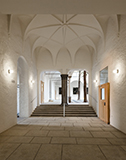Granada school of architecture
Víctor López Cotelo


This complex was formed through a protracted transformation process during more than five hundred years that started with the existence of a Nasrid house, continued in the sixteenth-century with the construction of the “Admiral’s house” and was gradually added onto until the twentieth-century. Finally it was a monumental building, occupying an entire city block and overwhelming the small scale of its surroundings. The compound’s structure was adequate to house Granada’s new Architecture School; however an intervention was required to clarify the unity of the complex, not in a stylistic sense, but as an exercise in integration. In this heterogeneous composite there are elements that have specific architectural values together with others that have none. This intervention hopes that the tension generated between authentic elements from the past and new elements from the present will impregnate the rest in a way that helps the whole finally discover an architectural destiny. In this new phase the construction is the catalyzing agent of a new “whole”, recognizing the materiality of each era and the light as the basic integrating principles of the historic process.
Credits
Granada school of architecture
Location:
Campo del Príncipe s/n, Granada, España
Architect:
Víctor López Cotelo
Project team:
Project manager: Pedro Morales Falmouth (first phase), Juan
Uribarri Sánchez-Marco (second phase) | Construction supervision:
Flora López-Cotelo, Isabel Mira Pueo, Rafael Medina Iglesias,
Elena Lucio Bello, Francisco García Toribio. | Design team: Juan
Manuel Vargas Funes, Jesús de la Fuente Moreno, Francisco García
Toribio, Álvaro Guerrero Aragoneses, Flora López-Cotelo, Rafael
Medina Iglesias, Isabel Mira Pueo, Pedro Morales Falmouth, Jesús
Placencia Porrero, Ana Torres Solana, Juan Uribarri Sánchez-Marco,
Frank Furrer, César Leal. | Restoration: Kika Martín and Irene
Orueta. | Structural design: José María Fernández. Civil Engineer.
Proyectos de Ingeniería y Arquitectura S.L. | Mechanical
engineers: J.G. Ingenieros. Axonometría: écheocai co.
Area:
13.785,47 m2
Photography:
Lluis Casals
1998-2015
