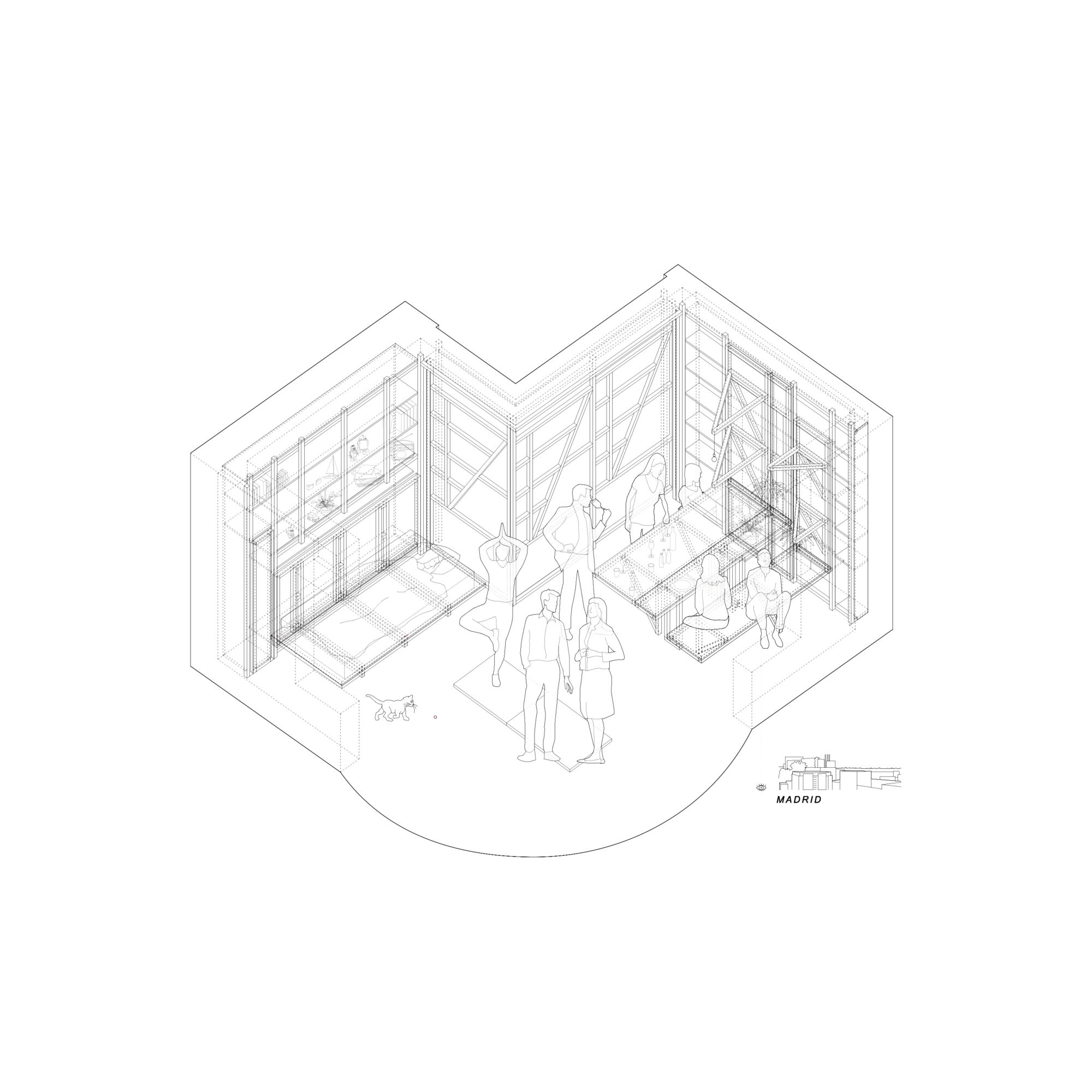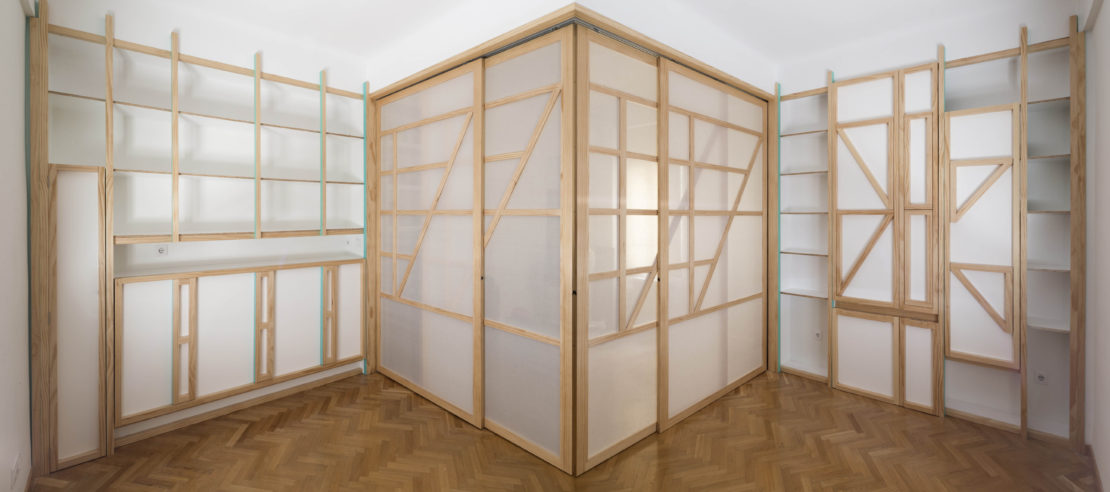Susaloon
elii. Uriel Fogué + Eva Gil + Carlos Palacios


Susaloon is a minimal intervention in a domestic space to convert Susana’s house into a flexible and transformable space. The project employs three simple strategies: The first, relocating certain domestic elements to optimize the layout and everyday use of the space. The second, opening certain partitions to enlarge some of the spaces, like the living room. The third, integrating a series of fold-down, retractable and sliding elements. The result is the main space of the house is configured like a black box theatre: the stage can change its domestic scenery through simple operations that make the space many houses in one.
Credits
Susaloon
Location:
Madrid
Architects:
elii. Uriel Fogué + Eva Gil + Carlos Palacios
Team:
Pedro Pablo García, Alicia García, Claire Laborde
Area:
23,5 m2
Photography:
Imagen Subliminal Miguel de Guzmán
2014
