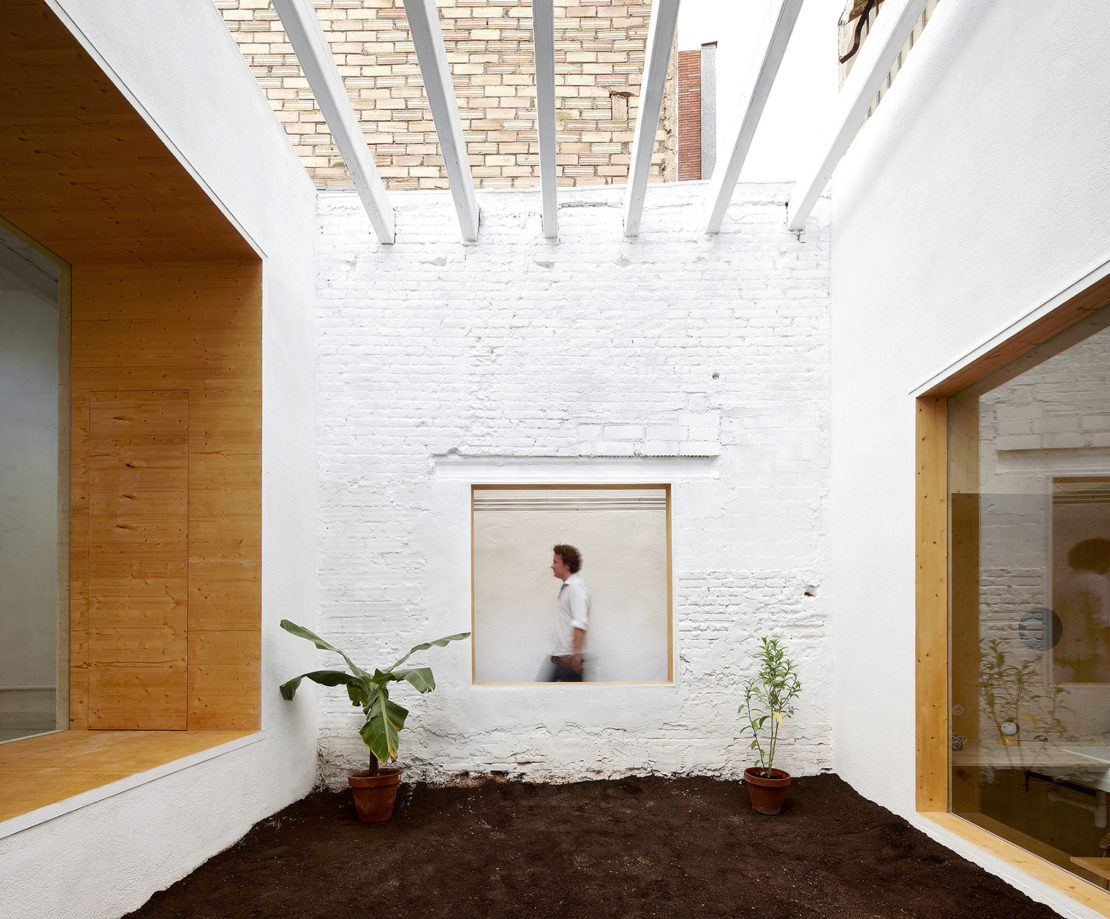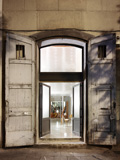Renovation and adaptation of a home-studio
Maio


The new studio is located in a small pre-existing building that formerly housed a laundry, which consisted of a continuous space with a variable section some 40 meters long, and almost no natural light. To improve the lighting of the interior, the design proposal centres around opening up a central courtyard with windows, conceived of as yet another room. Special attention was paid to the depth of the three large openings in the courtyard, lining the jambs, lintels and sills with wood. This helps convert them into usable intermediate spaces that can be occupied to enjoy the open exterior room, as well as thresholds between the interior and exterior. The rest of the existing spaces are maintained, adding some small compartments to reinforce the subtle relationships between habitable areas.
Credits
Renovation and adaptation of a home-studio
Location:
C/ Bruniquer 23 BJ, Barcelona
Architects:
Maio: Guillermo López Ibáñez, Anna Puigjaner Barberá
Photography:
José Hevia
2012
