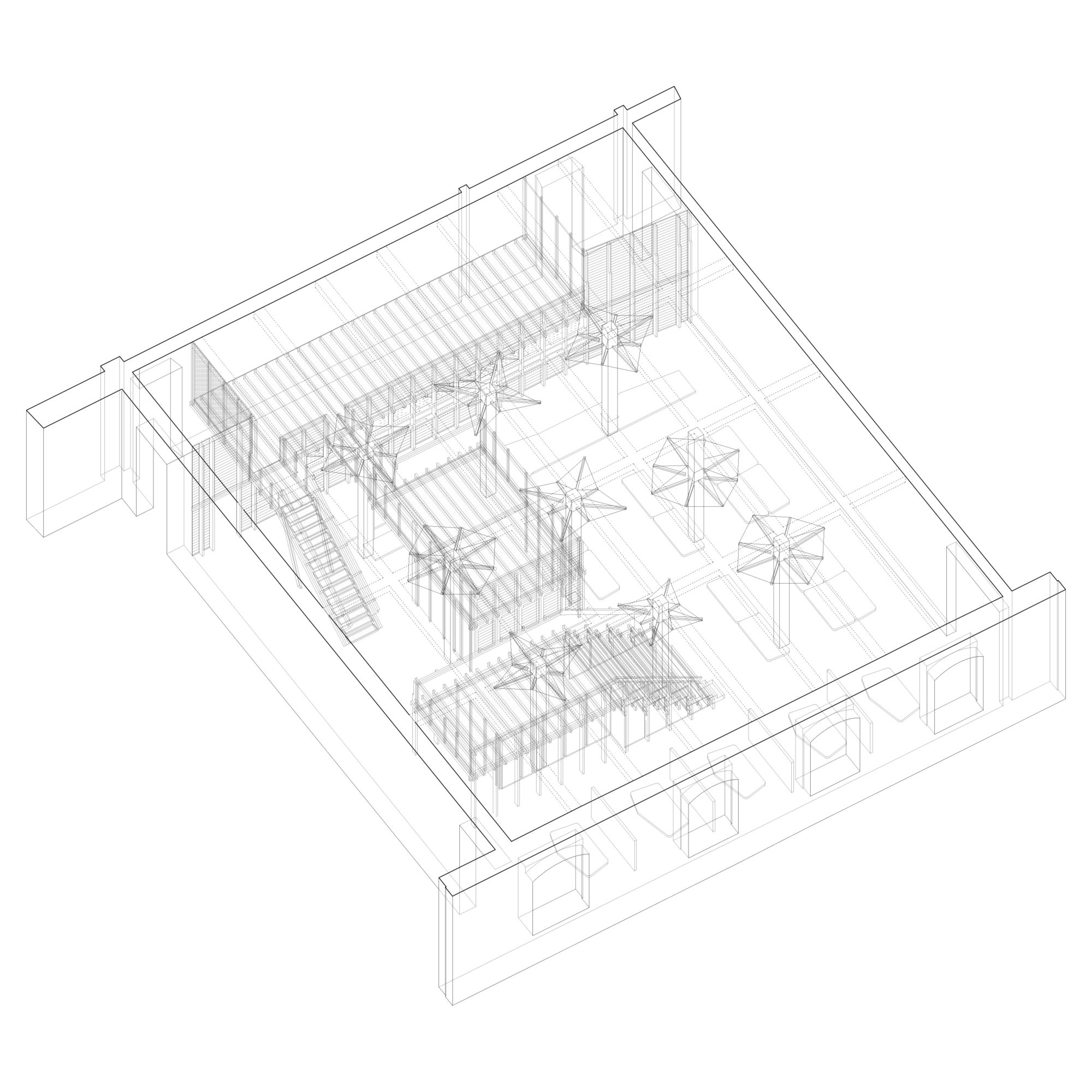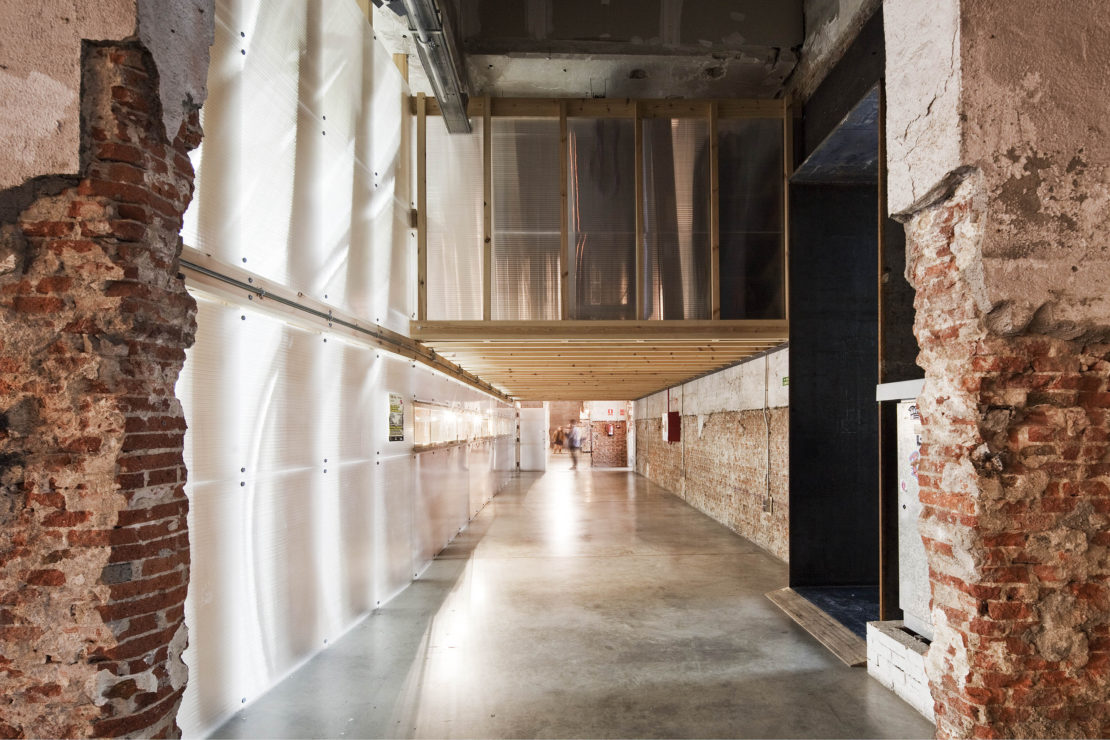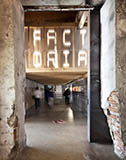The Cultural Factory in Matadero Madrid
Ángel Borrego Cubero


The Cultural Factory is a reversible design project that advances,
without negative impact, the aesthetic and technical qualities of
the existing architecture of Matadero Madrid, a historic landmark
of industrial architecture. The project is typical of
crisis-stricken Europe, and particularly Spain, where architecture
must chart a difficult course between the lack of economic
resources and an urgent need for action.
Three volumes near the entrance organize the space, folding and
compressing the circulation around them. This creates a gradient
from compact to expansive, from busy to calm. The space requires
minimal maintenance and, if the activity of the Factory were to
cease, could be dismantled without any waste. The existing space
would return completely to its pre-construction state. The
materials used are predominantly polycarbonate and wood.
Credits
The Cultural Factory
Location:
Matadero Madrid. Paseo de la Chopera 14, Madrid
Architect:
Ángel Borrego Cubero. OSS Office for Strategic Spaces
Area:
484 m2
Photography:
Simona Rota
2013-2014
