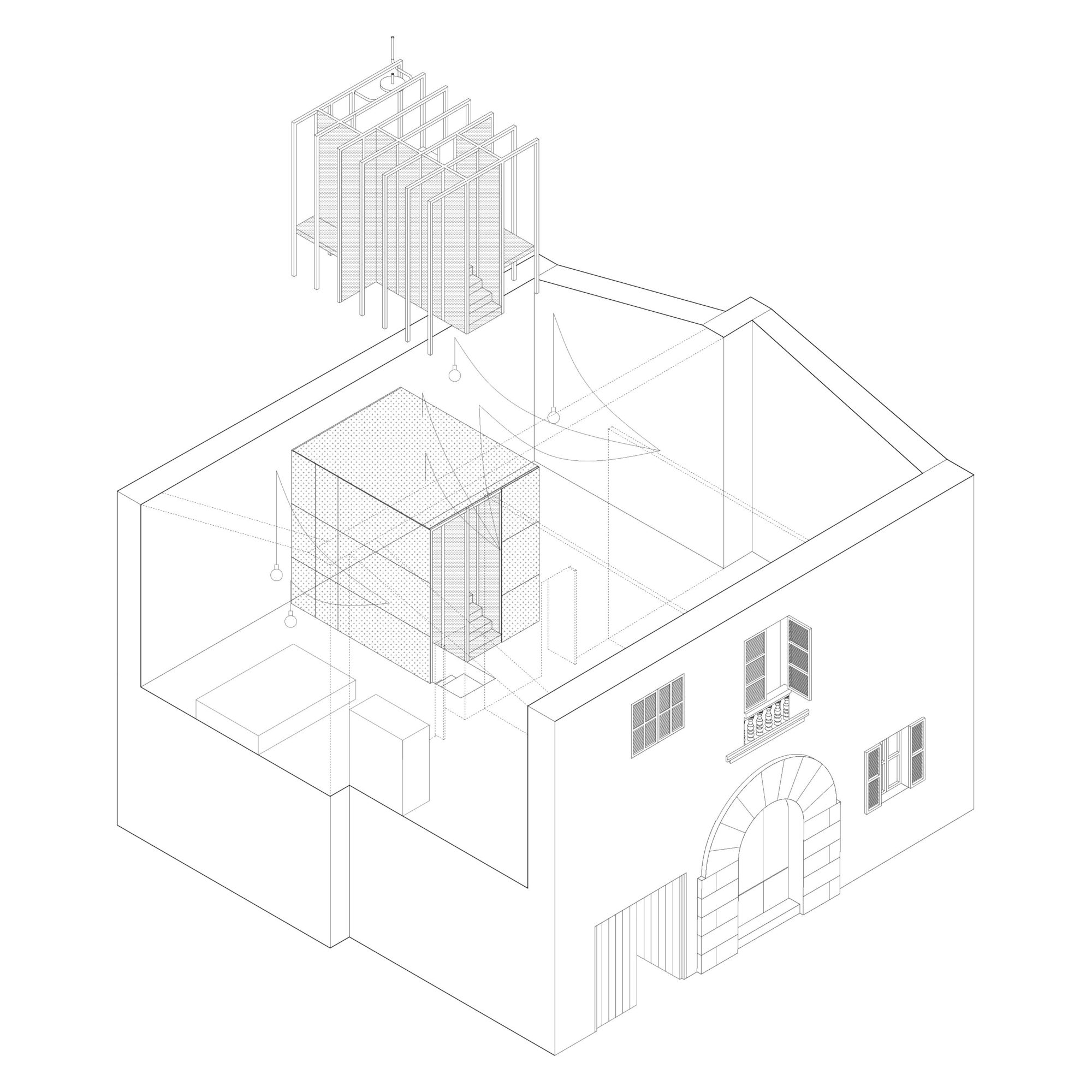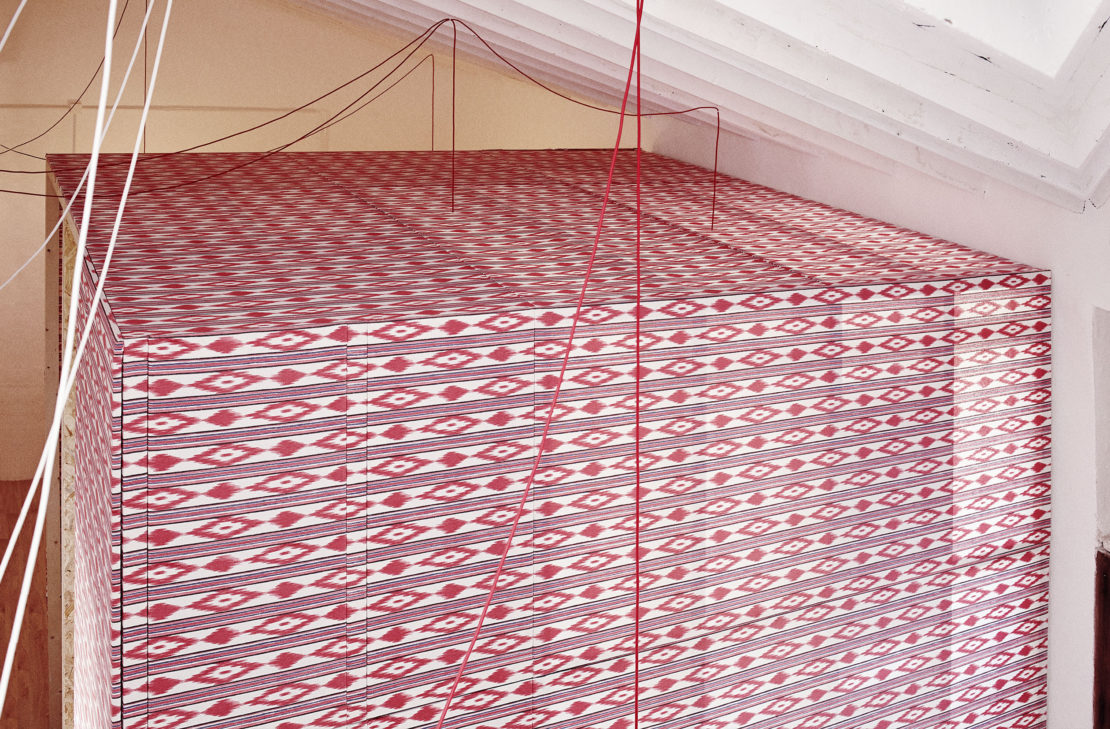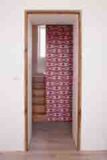Espai nou a Casa Nova
EXTUDIO


The project for Sa Casa Nova in Lloret reconnects existing linear moments by inserting new moments. This intervention understands that agreements are always conflictive. A two-phase strategy is defined with a single tactical movement, and results in two luxuries: space and views. The construction of this new space in Sa Casa Nova is controversial: lightweight, prefabricated and completely reversible, compared to the values of the existing space: heavy, built-in-place and static. This project offers a sensitive interior space which gives order to the large volume of surrounding air, with a form that is bound to the popular imagination.
Credits
Espai nou a Casa Nova
Location:
Camí de Sa Casa Nova S/N. Lloret de Vistalegre (Mallorca).
Baleares
Architects:
Toni Gelabert Amengual, Néstor Montenegro Mateos (EXTUDIO)
Projet team:
Pepe Herrero (Arquitecto, coordinador), Cristian Cabaña, Juan Rol
Cabaña (Estudiantes de arquitectura).
Area:
36,70 m3
Photography:
Coke Bartrina
2014-2015
