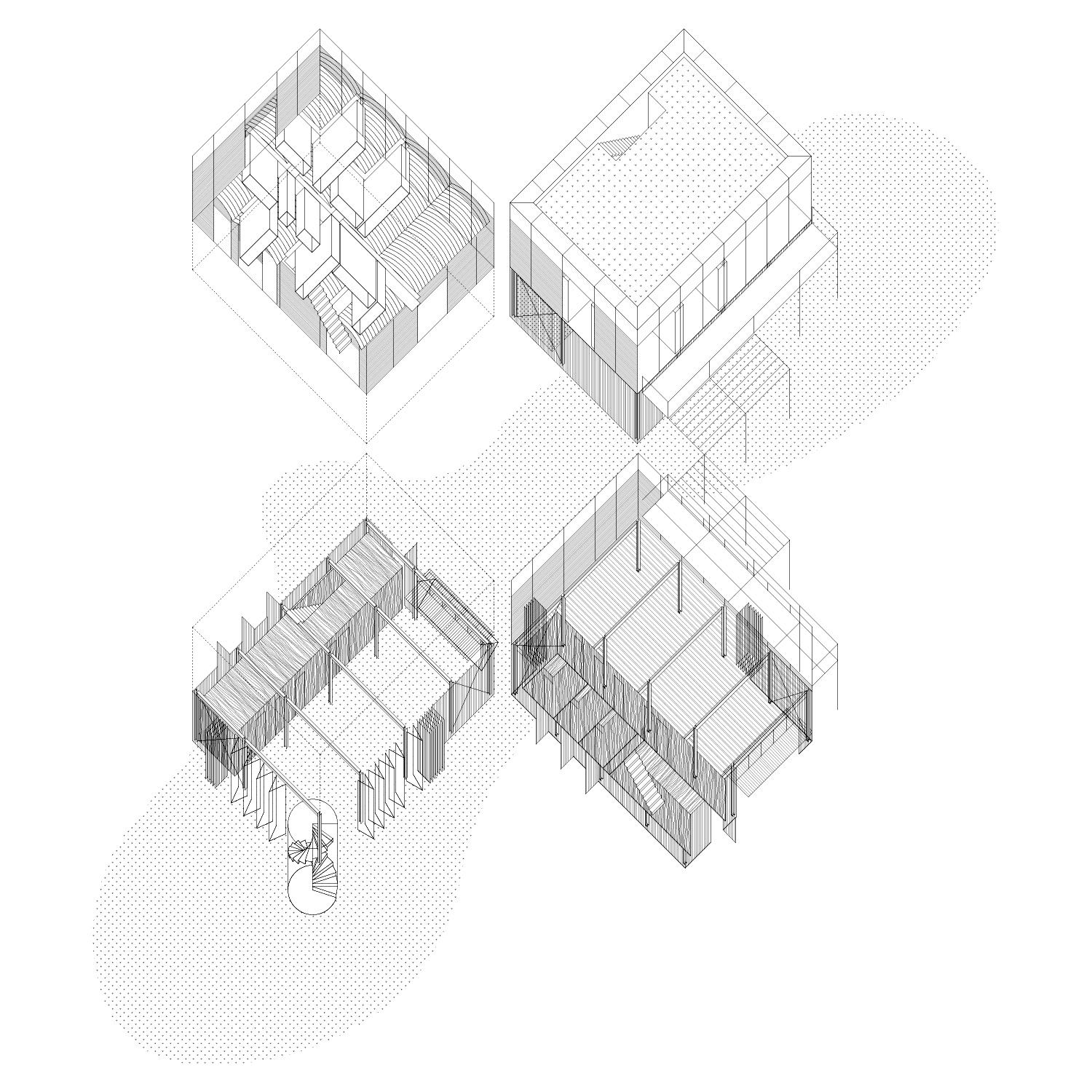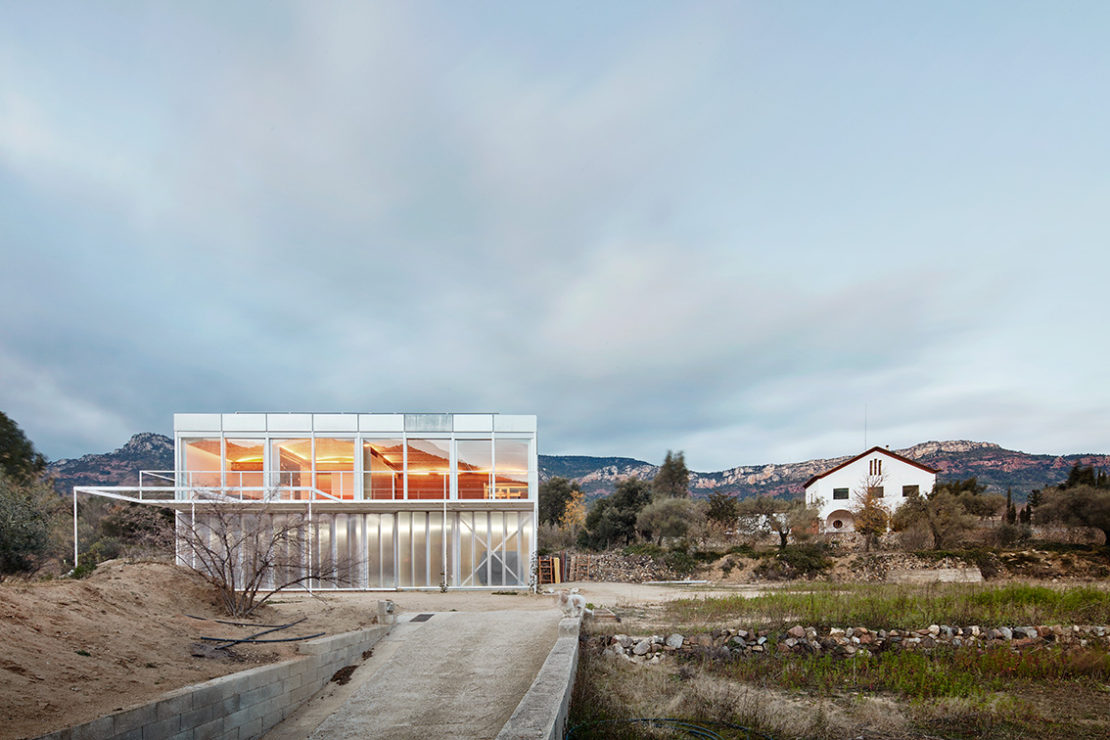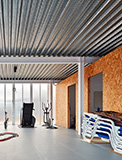OE House
Fake Industries Architectural Agonism + aixopluc


The OE house is a montage. The clients wanted a double house, which permitted them to move from one half to the other depending on their mood. The architects proposed using two well-known models of domestic space: the open plan of the Case Study Houses for hedonistic pleasures in the warm summer months, covered by the existentialist interiors of Le Corbusier’s Maison Jaoul for the windy months in the Sierra de la Mussara. This was accomplished literally. The departure points for the design were a typological investigation of local rural constructions and the invention of a seasonal membrane that could be reconfigured depending on changes in the weather. Learning form neighbouring constructions, the resulting building is a cross between an agricultural storehouse and a mas, or a Catalan farmhouse. The house transcends its two schizophrenic uses, creating multiple environments depending on the weather and the mood of its inhabitants. The OE, who lived across the street, spent every evening on the construction site.
Credits
OE House
Location:
Camí de Sant Antoni, 26. Alforja, Tarragona
Architects:
Fake Industries Architectural Agonism (Cristina Goberna, Urtzi
Grau) + aixopluc (David Tapias)
Team:
Ricard Pau, arquitectura; Josep Maria Delmuns, engineer; Technical
Architect: Jordi Royo
Area:
330 m2
Photography:
José Hevia y Raul Ruz
2010-2015
