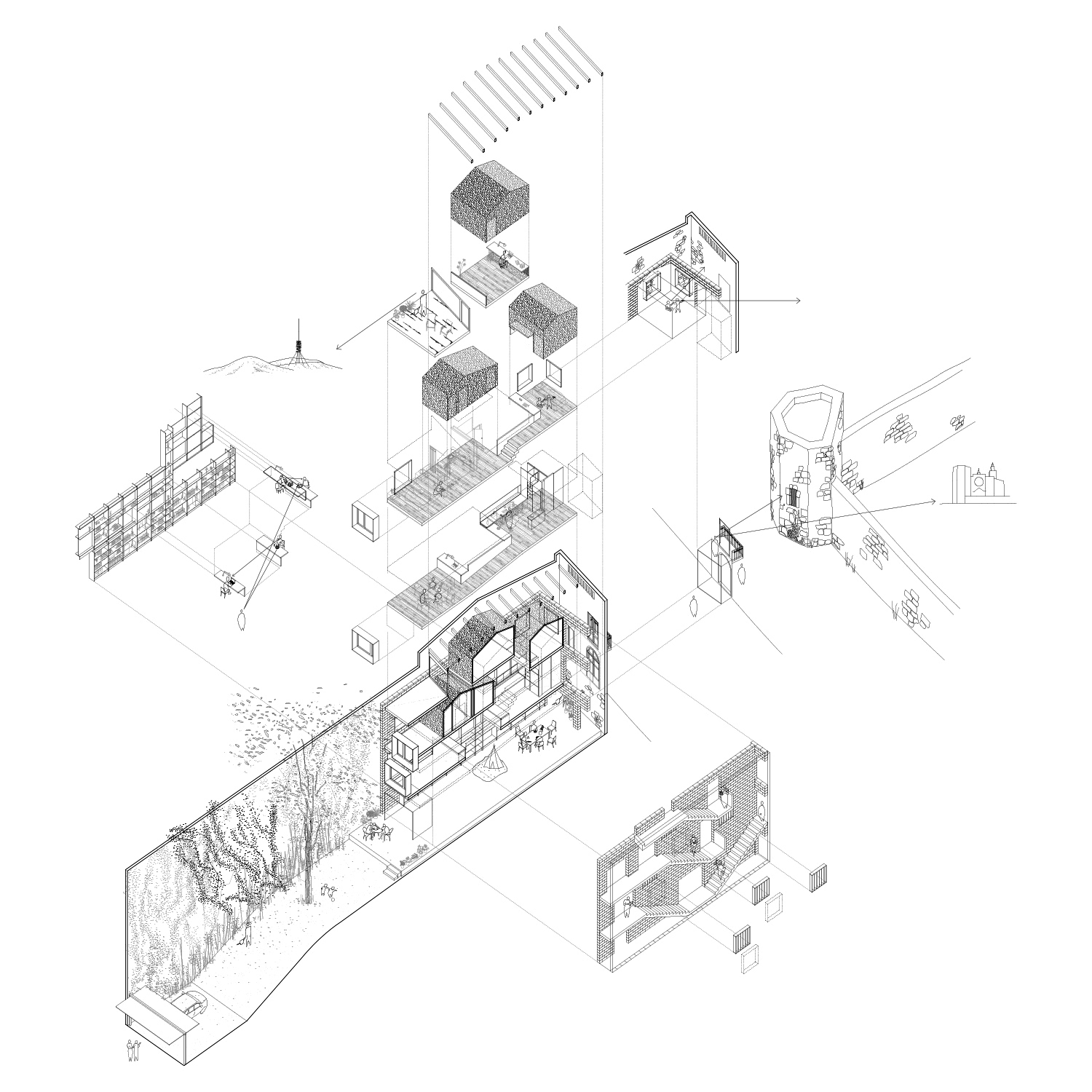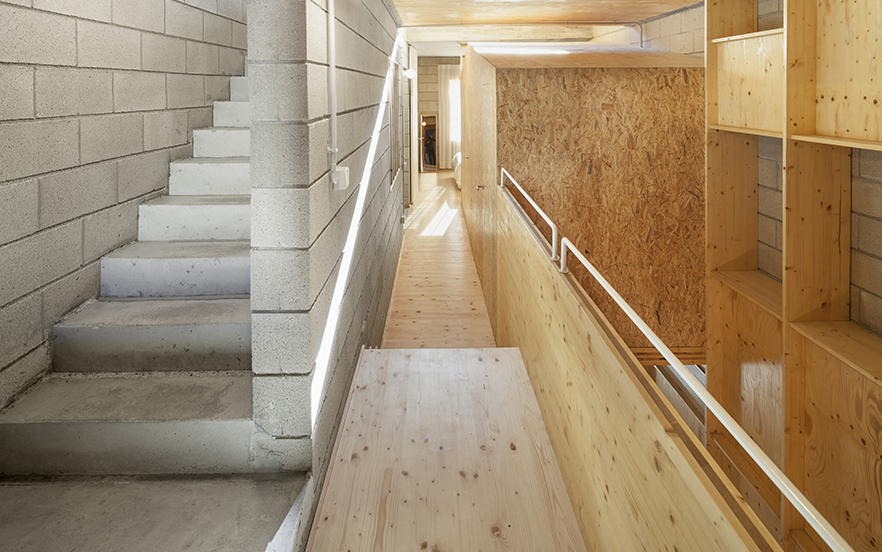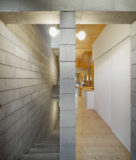House inside a house
Josep Ferrando


The house is located on the old road that connects Valldoreix with Cerdanyola. It is a street with a suburban structure, characterized by long, narrow lots (around 4 m wide); and asymmetric, where a strip of constructions faces the wall of a monastery. The constructions have been gradually adapted and substituted over time, and the house in question was the last of a row of similar two-story houses that shared a common facade and roof. Both these elements were protected by the city’s architectural heritage catalogue. The Monastery of Sant Cugat is higher than the level of the house and the street is parallel to the slope. There is almost a two-story difference in level between the upper and lower parts of the site, which means that the working volume includes not two, but three standard height floors, that are fundamentally designed in section. The existing house, defined by the facades facing the monastery, the roof and the party walls, is a volume in the rough that is converted into the landscape where the new construction is inserted.
Credits
House inside a house
Location:
C/ de la Torre 8, Sant Cugat (Barcelona)
Architects:
Josep Ferrando
Team:
Marta Arias. Carol Castilla. Jordi Pérez. Félix Platero. Goun
Park. TaeGweon Kim. Adrià Orriols. Clara Vidal. Borja Rodríguez,
Arquitecto técnico: Toledo-Villarreal
Area:
225 m2
Photography:
Adrià Goula
2011-2014
